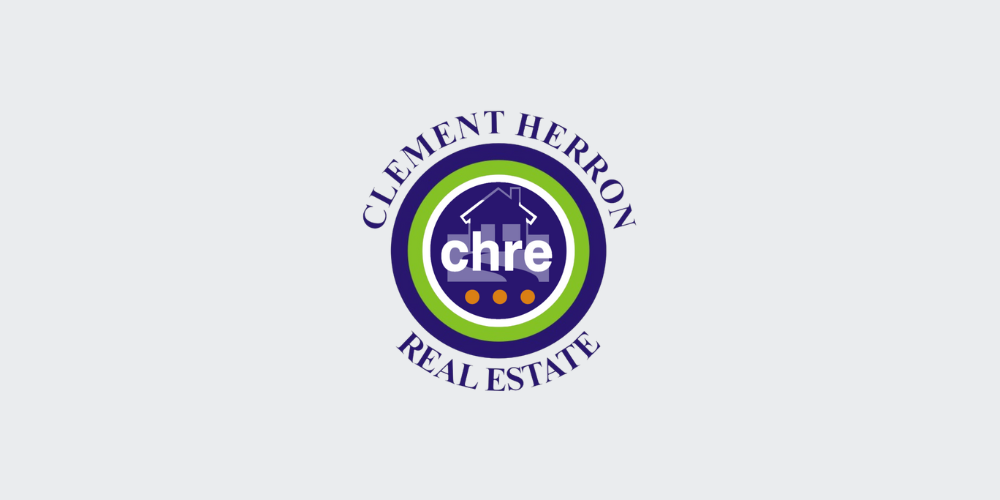Clement Herron Real Estate
![]() Permanent link (for sharing and bookmark)
Permanent link (for sharing and bookmark)
https://www.lslproperty.com/PropertyLotDetail-CLEMENT-4855658
For Sale
Welcoming 10 Deerpark to the market — a charming and idyllic terraced property located just 3km from Castlecomer town centre in beautiful Co. Kilkenny. This peaceful setting offers the best of both worlds: countryside tranquillity with convenient access to local amenities, shops, schools, and services.
Originally constructed in 1905, this character-filled red-brick home retains much of its original charm while benefiting from thoughtful restoration works. With a beautifully planted front garden, the property boasts incredible curb appeal. Modern upgrades include new uPVC windows and doors, and the attic has been partially converted to create a second bedroom, already plumbed for heating.
The main heating source is solid fuel, with an open fire in the sitting room and a stove in the main bedroom. The property is also plumbed for oil-fired central heating, though not currently connected.
The accommodation includes a storm porch, cosy sitting room, dining area, kitchen, utility room, two bathrooms (including a spacious main bathroom), and a generous ground-floor bedroom. The rear garden is a true hidden gem — peaceful, private, and surrounded by mature planting, offering a serene outdoor retreat.
This unique home blends character, comfort, and opportunity — ideal for those seeking a peaceful lifestyle just minutes from Castlecomer.
Accommodation:
Porch: 1.28m x 0.83
Carpet - uPVC door
Sitting Room: 6.25m x 3.79
Open fire with back boiler, timber flooring, coving, feature beams, light fitting, Stira
Kitchen: 3.56m x 3.50
Fitted kitchen, tiled flooring, oven, hob, extractor, tiled splash, light fitting.
Dining Room:
2.51m x 3.35
Carpet, dual aspect
Bedroom: 2.98m x 6.28
Built in wardrobes, carpet, solid fuel stove, light fitting
Utility: 2.30mx 1.19 - 2.28m x 1.5
Tiled flooring, washing machine, dishwasher, tiled splash, worktop space and fitted units
Bathroom 1: 3.70m x 2.71
Tiled throughout, bath, electric shower, w.h.b., w.c.
Bathroom 2: 1.75m x 1.68
Tiled splash areas, w.c., w.h.b
Attic: 7.41m x 4.40m- 2.97m x 2.62m - 3.68m x 2.34m
VIEWINGS STRICTLY BY APPOINTMENT ONLY.
For Sale
Guide Price: 249,000
10 Deerpark, Castlecomer, Clogh, Co. Kilkenny, R95WK6Y
Welcoming 10 Deerpark to the market — a charming and idyllic terraced property located just 3km from Castlecomer town centre in beautiful Co. Kilkenny. This peaceful setting offers the best of both worlds: countryside tranquillity with convenient access to local amenities, shops, schools, and services.
Originally constructed in 1905, this character-filled red-brick home retains much of its original charm while benefiting from thoughtful restoration works. With a beautifully planted front garden, the property boasts incredible curb appeal. Modern upgrades include new uPVC windows and doors, and the attic has been partially converted to create a second bedroom, already plumbed for heating.
The main heating source is solid fuel, with an open fire in the sitting room and a stove in the main bedroom. The property is also plumbed for oil-fired central heating, though not currently connected.
The accommodation includes a storm porch, cosy sitting room, dining area, kitchen, utility room, two bathrooms (including a spacious main bathroom), and a generous ground-floor bedroom. The rear garden is a true hidden gem — peaceful, private, and surrounded by mature planting, offering a serene outdoor retreat.
This unique home blends character, comfort, and opportunity — ideal for those seeking a peaceful lifestyle just minutes from Castlecomer.
Accommodation:
Porch: 1.28m x 0.83
Carpet - uPVC door
Sitting Room: 6.25m x 3.79
Open fire with back boiler, timber flooring, coving, feature beams, light fitting, Stira
Kitchen: 3.56m x 3.50
Fitted kitchen, tiled flooring, oven, hob, extractor, tiled splash, light fitting.
Dining Room:
2.51m x 3.35
Carpet, dual aspect
Bedroom: 2.98m x 6.28
Built in wardrobes, carpet, solid fuel stove, light fitting
Utility: 2.30mx 1.19 - 2.28m x 1.5
Tiled flooring, washing machine, dishwasher, tiled splash, worktop space and fitted units
Bathroom 1: 3.70m x 2.71
Tiled throughout, bath, electric shower, w.h.b., w.c.
Bathroom 2: 1.75m x 1.68
Tiled splash areas, w.c., w.h.b
Attic: 7.41m x 4.40m- 2.97m x 2.62m - 3.68m x 2.34m
VIEWINGS STRICTLY BY APPOINTMENT ONLY.
Please use the form below to contact the agent
Contact Agent

Contact Clement Herron Real Estate on +353578666344