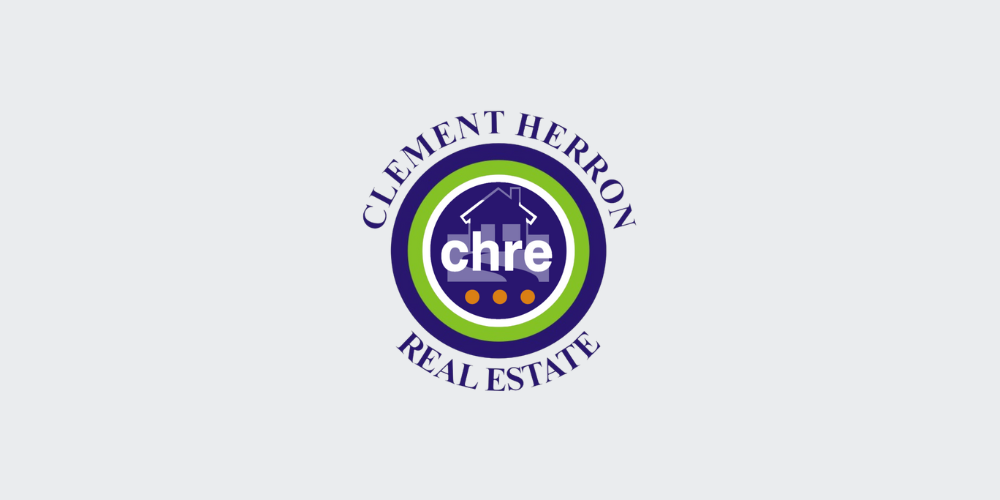Clement Herron Real Estate
![]() Permanent link (for sharing and bookmark)
Permanent link (for sharing and bookmark)
https://www.lslproperty.com/PropertyLotDetail-CLEMENT-4855664
For Sale
Welcome to this bright and spacious two-bedroom apartment ideally located in the sought-after Bridle Walk development in Kilminchy, Portlaoise. Presented in excellent condition throughout, this modern apartment offers a comfortable and well-designed layout, perfect for first-time buyers or anyone seeking a low-maintenance home in a convenient location.
Upon entering, you are greeted by a welcoming entrance hall (3.12m x 1.51m) with timber flooring and a contemporary light fitting. The heart of the home is the generously proportioned open-plan kitchen/living/dining room (8.35m x 5.48m), complete with a fully fitted kitchen, fridge freezer, washing machine, oven, hob, and extractor fan. A dining table with four chairs, curtain poles, blinds, and a stylish light fitting make this space both practical and inviting.
The main bathroom (1.75m x 2.47m) is fully tiled and features a WC, wash hand basin, bath with mixer tap, and a mirror. The master bedroom (4.68m x 2.65m) includes built-in wardrobes, carpet flooring, curtains and poles, and a private ensuite bathroom (1.58m x 1.94m) with electric shower, WC, wash hand basin, and mirror. Bedroom two (4.40m x 3.09m) is also a spacious double, fitted with built-in wardrobes, carpet flooring, curtains, and poles.
About Kilminchy:
Kilminchy is a well-established and popular residential area located on the eastern side of Portlaoise. Renowned for its peaceful surroundings and beautifully maintained estates, Kilminchy offers a perfect blend of suburban tranquility and urban convenience. Residents enjoy easy access to a range of local amenities including shops, a pharmacy, a medical centre, restaurants, and cafés, all within walking distance. The area is well served by public transport and is just minutes from the M7 motorway, making it ideal for commuters. With scenic walking paths, nearby parks, and excellent schools close by, Kilminchy is a fantastic location for families, professionals, and investors alike.
Room Measurements:
Entrance Hall: 3.12m x 1.51m
Kitchen/Living/Dining Room: 8.35m x 5.48m
Main Bathroom: 1.75m x 2.47m
Master Bedroom: 4.68m x 2.65m
Ensuite (Master Bedroom): 1.58m x 1.94m
Bedroom 2: 4.40m x 3.09m
For Sale
Guide Price: 175,000
Apartment 8, Bridle Walk, Kilminchy, Kilminchy, Co. Laois, R32HR65
Welcome to this bright and spacious two-bedroom apartment ideally located in the sought-after Bridle Walk development in Kilminchy, Portlaoise. Presented in excellent condition throughout, this modern apartment offers a comfortable and well-designed layout, perfect for first-time buyers or anyone seeking a low-maintenance home in a convenient location.
Upon entering, you are greeted by a welcoming entrance hall (3.12m x 1.51m) with timber flooring and a contemporary light fitting. The heart of the home is the generously proportioned open-plan kitchen/living/dining room (8.35m x 5.48m), complete with a fully fitted kitchen, fridge freezer, washing machine, oven, hob, and extractor fan. A dining table with four chairs, curtain poles, blinds, and a stylish light fitting make this space both practical and inviting.
The main bathroom (1.75m x 2.47m) is fully tiled and features a WC, wash hand basin, bath with mixer tap, and a mirror. The master bedroom (4.68m x 2.65m) includes built-in wardrobes, carpet flooring, curtains and poles, and a private ensuite bathroom (1.58m x 1.94m) with electric shower, WC, wash hand basin, and mirror. Bedroom two (4.40m x 3.09m) is also a spacious double, fitted with built-in wardrobes, carpet flooring, curtains, and poles.
About Kilminchy:
Kilminchy is a well-established and popular residential area located on the eastern side of Portlaoise. Renowned for its peaceful surroundings and beautifully maintained estates, Kilminchy offers a perfect blend of suburban tranquility and urban convenience. Residents enjoy easy access to a range of local amenities including shops, a pharmacy, a medical centre, restaurants, and cafés, all within walking distance. The area is well served by public transport and is just minutes from the M7 motorway, making it ideal for commuters. With scenic walking paths, nearby parks, and excellent schools close by, Kilminchy is a fantastic location for families, professionals, and investors alike.
Room Measurements:
Entrance Hall: 3.12m x 1.51m
Kitchen/Living/Dining Room: 8.35m x 5.48m
Main Bathroom: 1.75m x 2.47m
Master Bedroom: 4.68m x 2.65m
Ensuite (Master Bedroom): 1.58m x 1.94m
Bedroom 2: 4.40m x 3.09m
Please use the form below to contact the agent
Contact Agent

Contact Clement Herron Real Estate on +353578666344