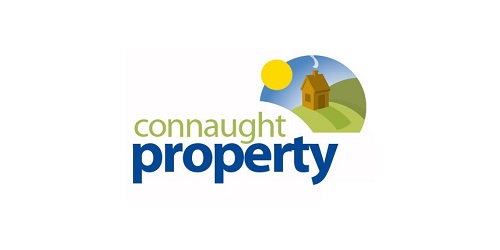Connaught Property
![]() Permanent link (for sharing and bookmark)
Permanent link (for sharing and bookmark)
https://www.lslproperty.com/PropertyLotDetail-CONNAUP-4855681
For Sale
This impressive Town House was orginally built as a Bishops residence and is a large outstanding property along Ballagh St. in Charlestown.
Most of all the original features are intact including large wall coving, original fire places and a decorative main stair case.
This light filled House has large windows and boasts 2 stair ways to the 1st floor, 1 ornate staircase for the Bishops use and the other staircase for the servants use, from the former kitchen.
The property was extended some time ago with a large flat roof extension which houses the now kitchen, utility and ground floor w.c.
The Home had been used as a large family Home but has now been vacant for some years and should qualify for the grants.
There is an enclosed rear yard with the Home.
Access across the back laneway to a large yard with sheds and entrance gate.
This property has amazing potential and is definitely worth a viewing.
Ground Floor
Front Entrance porch: 1.8m x 1.6m.
Main Hallway: 5.4m x 1.8m. Ornate stair case to the 1st floor.
Sitting Room: 6.6m x .4m. Front window aspect. This room is divided in two by sliding pocket doors. Laminated flooring.
Shower Room: 2.5m x 1.6m. Fully fitted and tiled. Rear window aspect.
Living Room: 6.6m x 3.5m. Front window aspect. Open fire place. Laminated flooring.
Kitchen: 8.2m x 2.8m. Fitted oak kitchen units. Solid fuel stove. Two roof lights.
Rear Hallway: 2.4m x 2.6m.
Pantry: 1.4m x 2.2m. Shelved. Side window aspect.
Old Kitchen: 4.1m x 4.00m. Two side windows. Solid fuel stove fitted. Stairs to rear of the House.
Rear Porch: 1.9m x 3.0m. Door to rear yard. Tiled flooring.
Bathroom: 1.8m x 2.7m. Fitted 3 piece suite. Roof light.
Utility Room: 3.8m x 3.0m. Sink fitted. Side window aspect.
Store Room: 3.6m x 4.1m. Side window aspect.
1st Floor
Landing area: 6.9m x 1.8m. Carpeted flooring. Side window aspect.
Bedroom 1: 6.4m x 3.5m. Front window aspect. Open fire place. Wash hand basin fitted. Carpeted flooring.
Bedroom 2: 2.1m x 1.8m. Front window aspect. Carpeted flooring.
Bedroom 3: 3.1m x 3.3m. Front window aspect. Wash hand basin fitted. Carpeted flooring.
Bedroom 4: 3.3m x 3.3m. Rear window aspect. Wash hand basin fitted. Open fire place. Carpeted flooring.
Bathroom: 3.8m x 2.5m. Fitted 3 piece suite and shower. Rear window aspect.
Bedroom 5: 4.3m x 3.0m. Two side windows. Wall to wall built-in wardrobes. Carpeted flooring.
En-suite: 3.0m x 1.0m. Fitted 3 peice suite. Side window aspect.
Rear Hallway: 5.5m x 1.1m. Rear stairs. Side window aspect.
Original size of House: 2089.27 sq. ft.
Single storey extension: 639.27 sq. ft.
Eircode: F12 VY27
Ref: K019
For Sale
Guide Price: 320,000
Ballagh Street, Charlestown, Co. Mayo, F12VY27
This impressive Town House was orginally built as a Bishops residence and is a large outstanding property along Ballagh St. in Charlestown.
Most of all the original features are intact including large wall coving, original fire places and a decorative main stair case.
This light filled House has large windows and boasts 2 stair ways to the 1st floor, 1 ornate staircase for the Bishops use and the other staircase for the servants use, from the former kitchen.
The property was extended some time ago with a large flat roof extension which houses the now kitchen, utility and ground floor w.c.
The Home had been used as a large family Home but has now been vacant for some years and should qualify for the grants.
There is an enclosed rear yard with the Home.
Access across the back laneway to a large yard with sheds and entrance gate.
This property has amazing potential and is definitely worth a viewing.
Ground Floor
Front Entrance porch: 1.8m x 1.6m.
Main Hallway: 5.4m x 1.8m. Ornate stair case to the 1st floor.
Sitting Room: 6.6m x .4m. Front window aspect. This room is divided in two by sliding pocket doors. Laminated flooring.
Shower Room: 2.5m x 1.6m. Fully fitted and tiled. Rear window aspect.
Living Room: 6.6m x 3.5m. Front window aspect. Open fire place. Laminated flooring.
Kitchen: 8.2m x 2.8m. Fitted oak kitchen units. Solid fuel stove. Two roof lights.
Rear Hallway: 2.4m x 2.6m.
Pantry: 1.4m x 2.2m. Shelved. Side window aspect.
Old Kitchen: 4.1m x 4.00m. Two side windows. Solid fuel stove fitted. Stairs to rear of the House.
Rear Porch: 1.9m x 3.0m. Door to rear yard. Tiled flooring.
Bathroom: 1.8m x 2.7m. Fitted 3 piece suite. Roof light.
Utility Room: 3.8m x 3.0m. Sink fitted. Side window aspect.
Store Room: 3.6m x 4.1m. Side window aspect.
1st Floor
Landing area: 6.9m x 1.8m. Carpeted flooring. Side window aspect.
Bedroom 1: 6.4m x 3.5m. Front window aspect. Open fire place. Wash hand basin fitted. Carpeted flooring.
Bedroom 2: 2.1m x 1.8m. Front window aspect. Carpeted flooring.
Bedroom 3: 3.1m x 3.3m. Front window aspect. Wash hand basin fitted. Carpeted flooring.
Bedroom 4: 3.3m x 3.3m. Rear window aspect. Wash hand basin fitted. Open fire place. Carpeted flooring.
Bathroom: 3.8m x 2.5m. Fitted 3 piece suite and shower. Rear window aspect.
Bedroom 5: 4.3m x 3.0m. Two side windows. Wall to wall built-in wardrobes. Carpeted flooring.
En-suite: 3.0m x 1.0m. Fitted 3 peice suite. Side window aspect.
Rear Hallway: 5.5m x 1.1m. Rear stairs. Side window aspect.
Original size of House: 2089.27 sq. ft.
Single storey extension: 639.27 sq. ft.
Eircode: F12 VY27
Ref: K019
Please use the form below to contact the agent
Contact Agent

Contact Connaught Property on +353 949255912