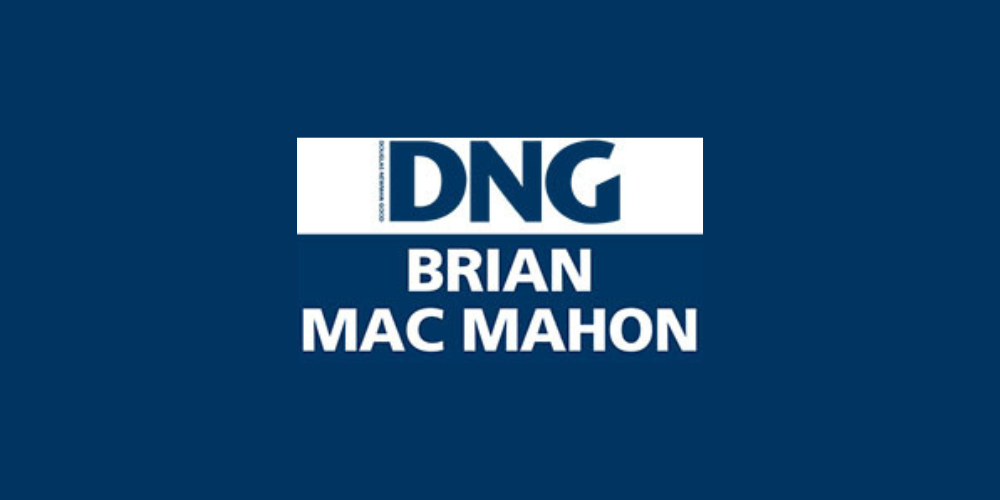DNG Brian MacMahon
![]() Permanent link (for sharing and bookmark)
Permanent link (for sharing and bookmark)
https://www.lslproperty.com/PropertyLotDetail-DBMA-4857133
For Sale
DNG Brian MacMahon are delighted to offer to the market this stunning 4-bedroom detached home situated in the coastal village of Fanore. This property offers an idyllic location with spectacular views of overlooking Galway Bay and the Aran Islands. The property is walking distance to the local shop and O’ Donoghues Pub..
The accommodation comprises a bright spacious hallway, the expansive kitchen/dining area features beautifully crafted shaker style fitted units providing an abundance of storage space and a convenient island with seating. A utility room complements the kitchen. The sitting room is filled with lots natural light and features a beautiful wooden fireplace with open fire. Completing the ground floor are two large double bedrooms, both boasting an ensuite. The beautifully presented guest w.c. completes the accommodation on the ground floor.
Upstairs off the landing are a further two expansive bedrooms both with ensuite bathrooms.
Fanore is a small seaside village on the Wild Atlantic Way, very popular with walkers, surfers, tourists and botanists because of its idyllic location by the Burren National Park and the sea. Its amenities include primary school, shop and post office, a local pub and restaurant, surf school and blue flag beach. It is a lovely village with a great community and is famous for its long tradition with the Irish language and Irish music.
Fanore is situated on the N67 between Doolin and Ballyvaughan. It is on the Bus Éireann route "350" linking Fanore to several locations: Ennis, Ennistymon, Cliffs of Moher, Doolin, Lisdoonvarna, Kinvara and Galway. There are a number of journeys each way daily. Onward rail and bus connections are available at Ennis and Galway.
Entrance Hall 6.6m x 2.4m. • Wooden flooring
Kitchen Dining Room 7.8m x 4.5m. • Tiled flooring • Wooden shaker style fitted Kitchen • Tiled splashback • 1.5 Sink • Island with seating
Utility Room 2.2m x 2.1m. • Tiled flooring • Plumbed for washing machine
Sitting Room 6m x 4.3m. • Wooden flooring • Vaulted Ceiling • Feature fireplace • Patio doors
Guest W.C 2.6m x 1.3m. • Tiled floor to ceiling • W.C • W.H.B
Bedroom 1 4.6m x 3.9m. • Wooden flooring
Ensuite Bathroom 2.3m x 1.5m. • Tiled floor to ceiling • W.C • W.H.B • Shower
Bedroom 2 3.7m x 3.5m. • Wooden flooring
Ensuite Bathroom 2.3m x 2m. • Tiled floor to ceiling • W.C • W.H.B • Bath with shower over
Landing 2.4m x 4.3m. • Wooden Flooring • Velux window
Bedroom 3 5.5m x 4.4. • Carpeted Flooring • Velux window
Ensuite Bathroom 1.9m x 1.9m. • Tiled floor to ceiling • W.C • W.H.B • Shower • Velux Window
Bedroom 4 5.5m x 4.4m. • Carpeted Flooring • Velux window
Ensuite Bathroom 1.9m x 1.9m. • Tiled floor to ceiling • W.C • W.H.B • Shower • Velux Window
For Sale
Guide Price: 449,000
Fanore Beg, Fanore, Co. Clare, H91A2HN
DNG Brian MacMahon are delighted to offer to the market this stunning 4-bedroom detached home situated in the coastal village of Fanore. This property offers an idyllic location with spectacular views of overlooking Galway Bay and the Aran Islands. The property is walking distance to the local shop and O’ Donoghues Pub..
The accommodation comprises a bright spacious hallway, the expansive kitchen/dining area features beautifully crafted shaker style fitted units providing an abundance of storage space and a convenient island with seating. A utility room complements the kitchen. The sitting room is filled with lots natural light and features a beautiful wooden fireplace with open fire. Completing the ground floor are two large double bedrooms, both boasting an ensuite. The beautifully presented guest w.c. completes the accommodation on the ground floor.
Upstairs off the landing are a further two expansive bedrooms both with ensuite bathrooms.
Fanore is a small seaside village on the Wild Atlantic Way, very popular with walkers, surfers, tourists and botanists because of its idyllic location by the Burren National Park and the sea. Its amenities include primary school, shop and post office, a local pub and restaurant, surf school and blue flag beach. It is a lovely village with a great community and is famous for its long tradition with the Irish language and Irish music.
Fanore is situated on the N67 between Doolin and Ballyvaughan. It is on the Bus Éireann route "350" linking Fanore to several locations: Ennis, Ennistymon, Cliffs of Moher, Doolin, Lisdoonvarna, Kinvara and Galway. There are a number of journeys each way daily. Onward rail and bus connections are available at Ennis and Galway.
Entrance Hall 6.6m x 2.4m. • Wooden flooring
Kitchen Dining Room 7.8m x 4.5m. • Tiled flooring • Wooden shaker style fitted Kitchen • Tiled splashback • 1.5 Sink • Island with seating
Utility Room 2.2m x 2.1m. • Tiled flooring • Plumbed for washing machine
Sitting Room 6m x 4.3m. • Wooden flooring • Vaulted Ceiling • Feature fireplace • Patio doors
Guest W.C 2.6m x 1.3m. • Tiled floor to ceiling • W.C • W.H.B
Bedroom 1 4.6m x 3.9m. • Wooden flooring
Ensuite Bathroom 2.3m x 1.5m. • Tiled floor to ceiling • W.C • W.H.B • Shower
Bedroom 2 3.7m x 3.5m. • Wooden flooring
Ensuite Bathroom 2.3m x 2m. • Tiled floor to ceiling • W.C • W.H.B • Bath with shower over
Landing 2.4m x 4.3m. • Wooden Flooring • Velux window
Bedroom 3 5.5m x 4.4. • Carpeted Flooring • Velux window
Ensuite Bathroom 1.9m x 1.9m. • Tiled floor to ceiling • W.C • W.H.B • Shower • Velux Window
Bedroom 4 5.5m x 4.4m. • Carpeted Flooring • Velux window
Ensuite Bathroom 1.9m x 1.9m. • Tiled floor to ceiling • W.C • W.H.B • Shower • Velux Window
Please use the form below to contact the agent
Contact Agent

Contact DNG Brian MacMahon on +353872458165