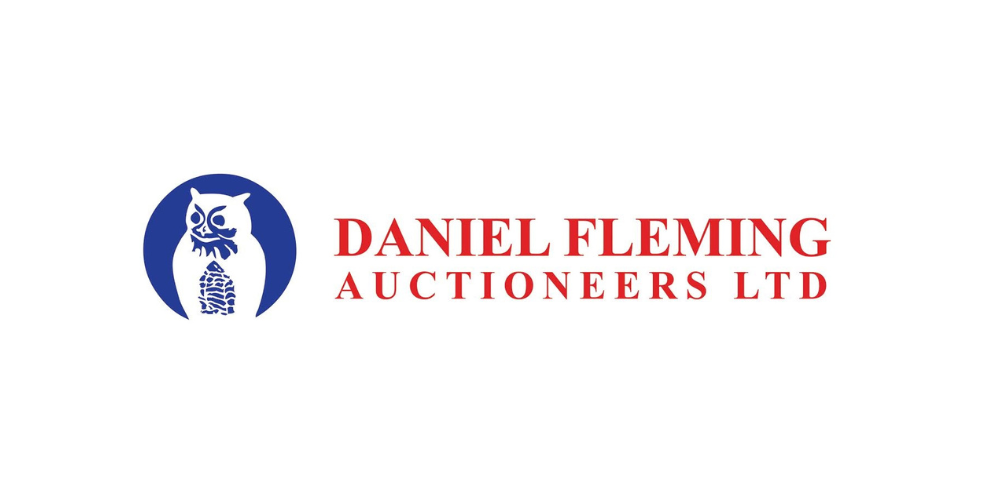Daniel Fleming Auctioneers
![]() Permanent link (for sharing and bookmark)
Permanent link (for sharing and bookmark)
https://www.lslproperty.com/PropertyLotDetail-DFAU-4854679
For Sale
**SEEKING OFFERS OVER €400,000**
Description
No. 34 Oakmount is a Deceptively large home three bedroom detached bungalow, located near the end of a quiet Cul De Sac and within a short walk of a wide array of services in Tower Village such as O Leary Supervalu, Pharmacy, Local Bars etc. The property is entered via a concrete drive suitable for off street parking for 2 cars .
Accommodation
Entrance Hall - 7.22m x1.34m Alarm, power points, wooden flooring. hot press and storage press Living Room - 4.78m x 3.67m
Light filled spacious room, with window overlooking the front garden, Cast iron fireplace with wood surround, wooden flooring, power points, TV point, Blind, curtains on pole.
Kitchen Dining Room - 7.49m x 3.66m 1
Well designed Kitchen dining room with window to the side and back, kitchen with fitted units, and breakfast bar plumbed for washing machine, free standing gas cooker, power points, wall tiled between the units, floor tiled. Dining area with window to the side, power points, floor tiled. Blinds .
Bedroom 1 - 4.05m x 3.09m
Bright light filled spacious master bedroom, with window to the front, Built in robes, wood floor, power points, door to en-suite
En suite bathroom - 2.17m x 0.8 Electric shower, toilet and wash hand basin, window to the side, tiled.
Bedroom 2 - 3.43 x 2.76 Double bedroom with window to the back overlooking the mature garden. power points, laminated wood flooring, power points, blind and curtains on pole.
Bedroom 3 - 3.43m x 2.43
Double bedroom with window to the back overlooking mature back garden, laminated wood flooring, power points, Blind and curtains on pole.
Bathroom - 2.03m x 1.66m Window to the side, bath, toilet and wash hand basin, walls and floor fully tiled. Front Garden - parking for 2 cars, garden laid to lawn. Back garden - Garden laid & wooden shed
Features:
• 3 Bedrooms
• Entrance Hall
• Living Room
• Kitchen Dining Room
• Bathroom
• En Suite Bathroom
• Secure and private rear garden with wooden shed.
• Services:
• Mains Water
• Mains Sewer
• Gas Heating
BER: C3 No. 118262666
For Sale
Guide Price: 400,000
34 Oakmount, Tower, Model Village, Co. Cork, T23DP23
**SEEKING OFFERS OVER €400,000**
Description
No. 34 Oakmount is a Deceptively large home three bedroom detached bungalow, located near the end of a quiet Cul De Sac and within a short walk of a wide array of services in Tower Village such as O Leary Supervalu, Pharmacy, Local Bars etc. The property is entered via a concrete drive suitable for off street parking for 2 cars .
Accommodation
Entrance Hall - 7.22m x1.34m Alarm, power points, wooden flooring. hot press and storage press Living Room - 4.78m x 3.67m
Light filled spacious room, with window overlooking the front garden, Cast iron fireplace with wood surround, wooden flooring, power points, TV point, Blind, curtains on pole.
Kitchen Dining Room - 7.49m x 3.66m 1
Well designed Kitchen dining room with window to the side and back, kitchen with fitted units, and breakfast bar plumbed for washing machine, free standing gas cooker, power points, wall tiled between the units, floor tiled. Dining area with window to the side, power points, floor tiled. Blinds .
Bedroom 1 - 4.05m x 3.09m
Bright light filled spacious master bedroom, with window to the front, Built in robes, wood floor, power points, door to en-suite
En suite bathroom - 2.17m x 0.8 Electric shower, toilet and wash hand basin, window to the side, tiled.
Bedroom 2 - 3.43 x 2.76 Double bedroom with window to the back overlooking the mature garden. power points, laminated wood flooring, power points, blind and curtains on pole.
Bedroom 3 - 3.43m x 2.43
Double bedroom with window to the back overlooking mature back garden, laminated wood flooring, power points, Blind and curtains on pole.
Bathroom - 2.03m x 1.66m Window to the side, bath, toilet and wash hand basin, walls and floor fully tiled. Front Garden - parking for 2 cars, garden laid to lawn. Back garden - Garden laid & wooden shed
Features:
• 3 Bedrooms
• Entrance Hall
• Living Room
• Kitchen Dining Room
• Bathroom
• En Suite Bathroom
• Secure and private rear garden with wooden shed.
• Services:
• Mains Water
• Mains Sewer
• Gas Heating
BER: C3 No. 118262666
Please use the form below to contact the agent
Contact Agent

Contact Daniel Fleming Auctioneers on +353 214385524