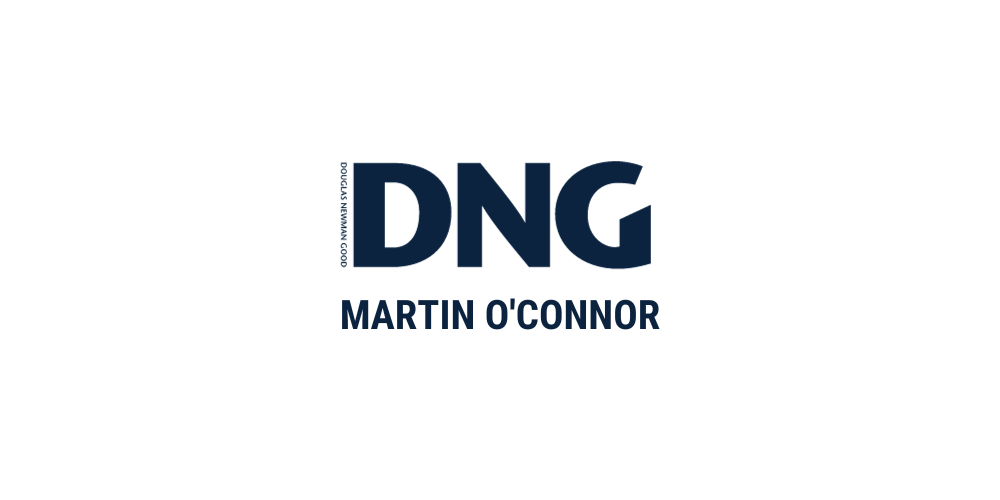DNG Martin O'Connor Auctioneers
![]() Permanent link (for sharing and bookmark)
Permanent link (for sharing and bookmark)
https://www.lslproperty.com/PropertyLotDetail-DMOA-4857256
For Sale
DNG Martin O'Connor Estate Agents are delighted to present to the market a character property known as 'Ponderosa' - it is a very unique property located close to the shores of Lough Corrib at Callownamuck.
Constructed in 2004, the property extending to c. 187.48 sq.m. (2018 sq.ft.) is a nicely laid out single storey building property finished to a very high standard with feature stone masonry and solar panels including a high level of insulation.
The grounds are very spacious with a large lawn area and parking area around the dwelling. Maintained in excellent order the house comprises of an entrance hallway, living room to the front, kitchen / dining room to the rear, conservatory utility, four bedrooms (2 en-suite) & family bathroom.
The property is conveniently located within walking distance to Collinamuck National School and church, 2 km to Knockferry Pier and a mere 10 minute drive from Moycullen village and its host of local amenities including supermarkets, shops, gastopubs, pharmacies, national school & playground.
For further details and to arrange a viewing, contact DNG Martin O'Connor on 091 866708.
Entrance Hallway
Living Room 17.25ft x 15.83ft. Stone fireplace with stove, timber beam ceiling feature. timber flooring.
Conservatory 15.91ft x 15.83ft. Tiled flooring with access to rear garden. Tounge and groove slatted ceiling. fan/light feature.
Kitchen/Dining Room 27.25ft x 14.41ft. Tiled flooring with stone wall feature. A great seletion of fitted units.
Utility Room 6.83ft x 3.25ft. Tiled flooring with fitted units. access to rear garden.
Guest Washroom Tiled floor to ceiling. w.c & w.h.b.
Bathroom 11.83ft x 8.0ft. Tiled floor to ceiling, shower, bath, w.c & w.h.b.
Hot Press / Closet 11.83ft x 6.41ft. Storage area
Bedroom 1 15.83ft x 11.16ft. Positioned to the front of the property with timber flooring.
Bedroom 2 15.83ft x 13.83ft. Spacious bedroom positioned to the front of the property with timber flooring.
Ensuite Shower Room 6.58ft x 4.91ft. Tiled floor to ceiling with shower, w.c & w.h.b.
Bedroom 3 14.83ft x 10.16ft. Positioned to the rear of the property with timber flooring.
Bedroom 4 17.91ft x 12.16ft. Positioned to the rear of the property with carpet flooring, fitted units and Ensuite shower room. access to rear garden.
Ensuite Bathroom Tiled flooring, shower, w.h.b & w.c
For Sale
Guide Price: 465,000
Ponderosa, Callownamuck, Rosscahill, Co. Galway, H91RKH7
DNG Martin O'Connor Estate Agents are delighted to present to the market a character property known as 'Ponderosa' - it is a very unique property located close to the shores of Lough Corrib at Callownamuck.
Constructed in 2004, the property extending to c. 187.48 sq.m. (2018 sq.ft.) is a nicely laid out single storey building property finished to a very high standard with feature stone masonry and solar panels including a high level of insulation.
The grounds are very spacious with a large lawn area and parking area around the dwelling. Maintained in excellent order the house comprises of an entrance hallway, living room to the front, kitchen / dining room to the rear, conservatory utility, four bedrooms (2 en-suite) & family bathroom.
The property is conveniently located within walking distance to Collinamuck National School and church, 2 km to Knockferry Pier and a mere 10 minute drive from Moycullen village and its host of local amenities including supermarkets, shops, gastopubs, pharmacies, national school & playground.
For further details and to arrange a viewing, contact DNG Martin O'Connor on 091 866708.
Entrance Hallway
Living Room 17.25ft x 15.83ft. Stone fireplace with stove, timber beam ceiling feature. timber flooring.
Conservatory 15.91ft x 15.83ft. Tiled flooring with access to rear garden. Tounge and groove slatted ceiling. fan/light feature.
Kitchen/Dining Room 27.25ft x 14.41ft. Tiled flooring with stone wall feature. A great seletion of fitted units.
Utility Room 6.83ft x 3.25ft. Tiled flooring with fitted units. access to rear garden.
Guest Washroom Tiled floor to ceiling. w.c & w.h.b.
Bathroom 11.83ft x 8.0ft. Tiled floor to ceiling, shower, bath, w.c & w.h.b.
Hot Press / Closet 11.83ft x 6.41ft. Storage area
Bedroom 1 15.83ft x 11.16ft. Positioned to the front of the property with timber flooring.
Bedroom 2 15.83ft x 13.83ft. Spacious bedroom positioned to the front of the property with timber flooring.
Ensuite Shower Room 6.58ft x 4.91ft. Tiled floor to ceiling with shower, w.c & w.h.b.
Bedroom 3 14.83ft x 10.16ft. Positioned to the rear of the property with timber flooring.
Bedroom 4 17.91ft x 12.16ft. Positioned to the rear of the property with carpet flooring, fitted units and Ensuite shower room. access to rear garden.
Ensuite Bathroom Tiled flooring, shower, w.h.b & w.c
Please use the form below to contact the agent
Contact Agent

Contact DNG Martin O'Connor Auctioneers on +353 91 866 708