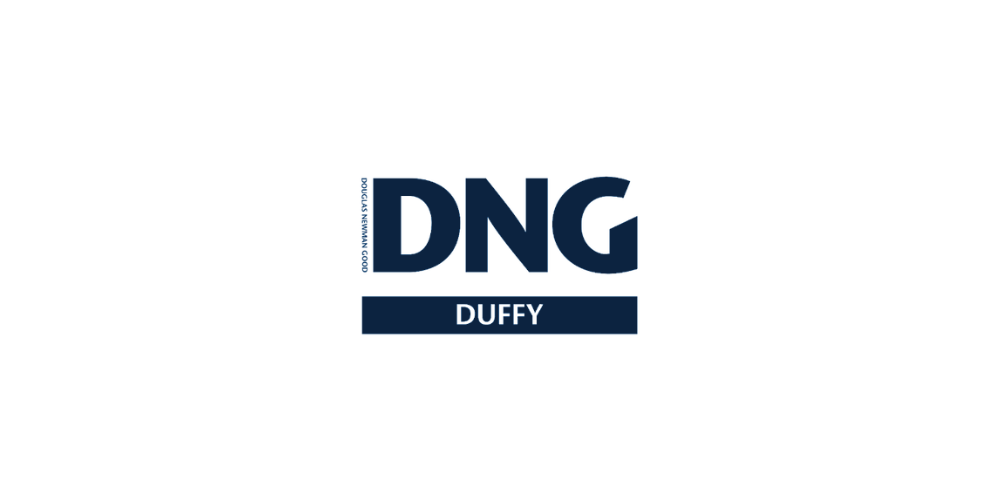DNG Duffy
![]() Permanent link (for sharing and bookmark)
Permanent link (for sharing and bookmark)
https://www.lslproperty.com/PropertyLotDetail-DNDU-4856964
For Sale
Living in Blackrock A Thriving Coastal Community
Located in the heart of Blackrock, Green Banks offers the perfect balance between seaside serenity and vibrant village life. Blackrock is a family-friendly community known for its welcoming atmosphere, scenic promenade, and charming local amenities.
Families will appreciate the range of excellent local schools, including St. Oliver Plunkett National School and Blackrock Educate Together, both known for their strong reputations. For older students, Dundalk Grammar School and Coláiste Rís are easily accessible.
Blackrock is also home to a variety of delightful cafés and restaurants, perfect for weekend brunches or evening meals. Enjoy a coffee at RockSalt Café, a local favourite, or indulge in rustic traditional cuisine at The Break Restaurant. For a relaxed evening by the sea, The Clermont offers an elegant dining experience with stunning coastal views.
The village itself offers plenty of leisure activities, from scenic walks along the promenade to watersports at Blackrock Beach. There are also several nearby golf courses, including Dundalk Golf Club, and beautiful green spaces like Stephenstown Pond for family picnics and nature walks.
With excellent transport links, Blackrock is just a short drive from Dundalk town centre and offers easy access to the M1 motorway, making commuting to Dublin or Belfast straightforward.
________________________________________
The Perfect Family Home by the Sea
Green Banks offers the rare opportunity to own a spacious, thoughtfully designed family home in one of Co. Louth's most desirable coastal communities. With its stunning views, expansive living spaces, and the vibrant charm of Blackrock on your doorstep, this property truly captures the essence of coastal family living.
Potential purchasers are specifically advised to verify the floor areas as part of their due diligence. Pictures/maps/dimensions are for illustration purposes only and potential purchasers should satisfy themselves of final finish and unit/land areas. Please note we have not tested any apparatus, fixtures, fittings, or services. All measurements are approximate and photographs provided for guidance only. The property is sold as seen and a purchaser is to satisfy themselves of same when bidding.
Accommodation
Enclosed Front Porch - 1m x 3.1m
Hall - 2.0m x 6.3m
Link Hallway - 1.3m x 7.7m
Living Room 1 - 8.0m x 5.1m
Sunroom - 4.7m x 5.7m
Kitchen/Diner - 7.1m x 4.8m
Utility Room - 3.9m x 2.2m
WC With Shower - 2.6m x 1.9m
Rear Living Room - 4.0m x 9.4m
Bedroom 2 - 2.8m x 2.6m
Bedroom 3 - 3.4m x 3.7m
Bedroom 4 - 6.7m x 3.8m
Bathroom - 4.0m x 4.4m
External Sunroom - 4.3m x 6.0m
Bar - 3.7m x 3.2m
Gym/Sauna - 4.7m x 3.6m
Detached Office - 4.0m x 3.6m
Upstairs -
Master Bedroom - 3.4m x 3.9m
En Suite 2.2m x 2.6) (Walk In Wardrobe 2.2m x 2.8m)
1st Floor Living Room - 9.0m x 4.5m
For Sale
Guide Price: 789,000
Green Banks, Blackrock Road, Blackrock, Co. Louth, A91Y6X4
Living in Blackrock A Thriving Coastal Community
Located in the heart of Blackrock, Green Banks offers the perfect balance between seaside serenity and vibrant village life. Blackrock is a family-friendly community known for its welcoming atmosphere, scenic promenade, and charming local amenities.
Families will appreciate the range of excellent local schools, including St. Oliver Plunkett National School and Blackrock Educate Together, both known for their strong reputations. For older students, Dundalk Grammar School and Coláiste Rís are easily accessible.
Blackrock is also home to a variety of delightful cafés and restaurants, perfect for weekend brunches or evening meals. Enjoy a coffee at RockSalt Café, a local favourite, or indulge in rustic traditional cuisine at The Break Restaurant. For a relaxed evening by the sea, The Clermont offers an elegant dining experience with stunning coastal views.
The village itself offers plenty of leisure activities, from scenic walks along the promenade to watersports at Blackrock Beach. There are also several nearby golf courses, including Dundalk Golf Club, and beautiful green spaces like Stephenstown Pond for family picnics and nature walks.
With excellent transport links, Blackrock is just a short drive from Dundalk town centre and offers easy access to the M1 motorway, making commuting to Dublin or Belfast straightforward.
________________________________________
The Perfect Family Home by the Sea
Green Banks offers the rare opportunity to own a spacious, thoughtfully designed family home in one of Co. Louth's most desirable coastal communities. With its stunning views, expansive living spaces, and the vibrant charm of Blackrock on your doorstep, this property truly captures the essence of coastal family living.
Potential purchasers are specifically advised to verify the floor areas as part of their due diligence. Pictures/maps/dimensions are for illustration purposes only and potential purchasers should satisfy themselves of final finish and unit/land areas. Please note we have not tested any apparatus, fixtures, fittings, or services. All measurements are approximate and photographs provided for guidance only. The property is sold as seen and a purchaser is to satisfy themselves of same when bidding.
Accommodation
Enclosed Front Porch - 1m x 3.1m
Hall - 2.0m x 6.3m
Link Hallway - 1.3m x 7.7m
Living Room 1 - 8.0m x 5.1m
Sunroom - 4.7m x 5.7m
Kitchen/Diner - 7.1m x 4.8m
Utility Room - 3.9m x 2.2m
WC With Shower - 2.6m x 1.9m
Rear Living Room - 4.0m x 9.4m
Bedroom 2 - 2.8m x 2.6m
Bedroom 3 - 3.4m x 3.7m
Bedroom 4 - 6.7m x 3.8m
Bathroom - 4.0m x 4.4m
External Sunroom - 4.3m x 6.0m
Bar - 3.7m x 3.2m
Gym/Sauna - 4.7m x 3.6m
Detached Office - 4.0m x 3.6m
Upstairs -
Master Bedroom - 3.4m x 3.9m
En Suite 2.2m x 2.6) (Walk In Wardrobe 2.2m x 2.8m)
1st Floor Living Room - 9.0m x 4.5m
Please use the form below to contact the agent
Contact Agent

Contact DNG Duffy on +353 42 935 1011