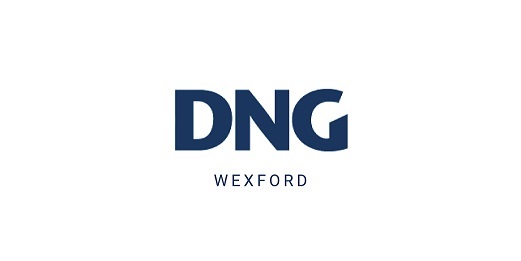DNG McCormack Quinn
![]() Permanent link (for sharing and bookmark)
Permanent link (for sharing and bookmark)
https://www.lslproperty.com/PropertyLotDetail-DNGR-4854532
For Sale
Situated in the popular Rectory Hall Development, this very well appointed home is within walking distance of all amenities at Castlebridge Village. Only 5 minutes drive from Wexford Town and a similar distance to both Curracloe Beach and The Raven Forest. Rectory Hall is located off the Wexford to Castlebridge road with easy access to the R741 and only 30 minutes drive from Gorey Town and 10 minutes drive from the M11 Motorway.
Built to exacting standards, this is an excellent single storey detached property finished to very high standards. It extends to
C. 147sq.mtrs. with very well laid out architect designed and free-flowing accommodation. There is a large kitchen/dining room, sitting room, lounge, utility room and guest w.c. There are 3 spacious bedrooms (two of which are en-suite) .
The property comes to market with the benefit of central heating and feature fireplace. This fine home also benefits from the well maintained low maintenance grounds with mature trees, patio/decking area, large adman garden shed and parking for a number of cars.
Viewing is required to appreciate all that is No. 19 Ardcolm Drive.
Viewing by appointment with Joe Bishop Auctioneer.
Entrance Hall 5.23m x 2.15m. Feature French Oak Flooring.
Living Room 5.63m x 4.43m. Spacious room adjoining lounge.
Lounge 3.8m x 3.43m. Gas Fire.
Kitchen Dining Room 5m x 4.2m. Bright Kitchen with feature kitchen units integrated appliances, tiled flooring and part tiled walls.
Utility Room 2.9m x 2.05m. With built in storage, tiled flooring and plumbing for a washing machine.
Hallway 5.1m x 1.75m. French Oak Flooring.
Bedroom/office 4.1m x 3.7m. Very generous storage, vertical wall bed.
Bedroom 2 4.05m x 3.04m
Ensuite Bathroom 2.75m x 2.2m. Fully tiled with mains shower, wc and whb.
Walk in Hotpress
Bedroom 3 5.85m x 5.31m
Ensuite Bathroom 2.7m x 1.4m. Fully tiled mains shower, wc and whb.
OUTSIDE: Off road parking for several vehicles,
Low maintenance grounds with mature trees,
Large patio/decking area,
Adman Shed 4m x 3m.
For Sale
Guide Price: 350,000
19 Ardcolm Drive, Rectory Hall, Castlebridge, Co. Wexford, Y35KR84
Situated in the popular Rectory Hall Development, this very well appointed home is within walking distance of all amenities at Castlebridge Village. Only 5 minutes drive from Wexford Town and a similar distance to both Curracloe Beach and The Raven Forest. Rectory Hall is located off the Wexford to Castlebridge road with easy access to the R741 and only 30 minutes drive from Gorey Town and 10 minutes drive from the M11 Motorway.
Built to exacting standards, this is an excellent single storey detached property finished to very high standards. It extends to
C. 147sq.mtrs. with very well laid out architect designed and free-flowing accommodation. There is a large kitchen/dining room, sitting room, lounge, utility room and guest w.c. There are 3 spacious bedrooms (two of which are en-suite) .
The property comes to market with the benefit of central heating and feature fireplace. This fine home also benefits from the well maintained low maintenance grounds with mature trees, patio/decking area, large adman garden shed and parking for a number of cars.
Viewing is required to appreciate all that is No. 19 Ardcolm Drive.
Viewing by appointment with Joe Bishop Auctioneer.
Entrance Hall 5.23m x 2.15m. Feature French Oak Flooring.
Living Room 5.63m x 4.43m. Spacious room adjoining lounge.
Lounge 3.8m x 3.43m. Gas Fire.
Kitchen Dining Room 5m x 4.2m. Bright Kitchen with feature kitchen units integrated appliances, tiled flooring and part tiled walls.
Utility Room 2.9m x 2.05m. With built in storage, tiled flooring and plumbing for a washing machine.
Hallway 5.1m x 1.75m. French Oak Flooring.
Bedroom/office 4.1m x 3.7m. Very generous storage, vertical wall bed.
Bedroom 2 4.05m x 3.04m
Ensuite Bathroom 2.75m x 2.2m. Fully tiled with mains shower, wc and whb.
Walk in Hotpress
Bedroom 3 5.85m x 5.31m
Ensuite Bathroom 2.7m x 1.4m. Fully tiled mains shower, wc and whb.
OUTSIDE: Off road parking for several vehicles,
Low maintenance grounds with mature trees,
Large patio/decking area,
Adman Shed 4m x 3m.
Please use the form below to contact the agent
Contact Agent

Contact DNG McCormack Quinn on +353 53 9121977