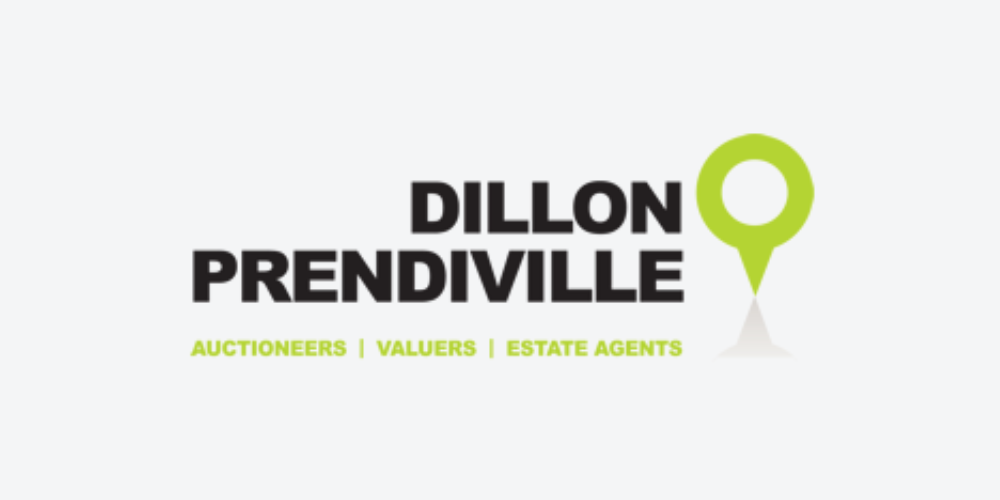Dillon Prendiville Auctioneers & Estate Agents
![]() Permanent link (for sharing and bookmark)
Permanent link (for sharing and bookmark)
https://www.lslproperty.com/PropertyLotDetail-DPAEA-4854944
For Sale
****UNDER OFFER****
This very charming detached home enjoys an elevated site commanding views of the Shannon Estuary and Co. Clare's coastline. The dwelling extends to some 80sqm and comprises of entrance hall, sitting room, kitchen/dining, 3 bedrooms and shower room. The dwelling is very well appointed, enjoys oil fired central heating and double glazed PVC windows.
Externally, there is a lean-to detached garage with vehicle and pedestrian access and a detached utility store. The mature site has a front lawn and concrete patio area.
Viewing is highly advised, by appointment only - call Dillon Prendiville Auctioneers 068-21739.
Accommodation
Entrance Hall 5.0m x 1.0m Tiled flooring - access to sitting and kitchen/dining.
Sitting Room 4.0m x 3.5m Solid fuel open fireplace with electric insert, bay window framing views of south east and ope connecting kitchen/dining.
Kitchen/Dining 5.0m x 2.8m Vinyl flooring, fully fitted kitchen, tiled splash back and rear door access.
Corridor 3.6m x 1.0m Tiled flooring and attic hatch.
Shower Room 3.5m x 1.6m Tiled flooring, large shower tray, wc, whb, tiled splash back and latted ceiling.
Bedroom 1 3.5m x 3.5m Engineered flooring and extensive floor to ceiling built-in Sliderobe.
Bedroom 2 4.1m x 3.4m Laminate flooring, built-in floor to ceiling Sliderobe and window framing views of the Shannon Estuary.
Bedroom 3 2.4m x 2.9m Laminate flooring and captivating views of the Shannon Estuary.
Garage 4.32m x 6.0m Block built (plastered inside and out) and vehicle and pedestrian access. Lean-to with corrugated roof.
Outside Utility 3.0m x 1.7m Block built, pitched tiled roof, plumbed for washer/dryer and electric sockets/lights.
Features
• Beautiful views of the Shannon Estuary.
• Oil fired central heating - Grand Euroflame Condensing Module 70-90.
• Double glazed PVC windows - PVC fascia and soffit.
• Pumped cavity - attic hatch.
• On-site bio-cycle waste water unit - mains water and outside tap.
• Gravel driveway, block built boundary front wall (plastered and capped).
• Mature hedge, concrete post and wire mesh boundary.
• Concrete patio/yard to rear.
• Proximity to Tarbert, Ballylongford & Listowel.
• Recently announce (March 2025) LNG granted planning permission for development on Tarbert Landbank
For Sale
Guide Price: 189,000
Shannon Breeze, Kilcolgan Upper, Tarbert, Co. Kerry, V31KH95
****UNDER OFFER****
This very charming detached home enjoys an elevated site commanding views of the Shannon Estuary and Co. Clare's coastline. The dwelling extends to some 80sqm and comprises of entrance hall, sitting room, kitchen/dining, 3 bedrooms and shower room. The dwelling is very well appointed, enjoys oil fired central heating and double glazed PVC windows.
Externally, there is a lean-to detached garage with vehicle and pedestrian access and a detached utility store. The mature site has a front lawn and concrete patio area.
Viewing is highly advised, by appointment only - call Dillon Prendiville Auctioneers 068-21739.
Accommodation
Entrance Hall 5.0m x 1.0m Tiled flooring - access to sitting and kitchen/dining.
Sitting Room 4.0m x 3.5m Solid fuel open fireplace with electric insert, bay window framing views of south east and ope connecting kitchen/dining.
Kitchen/Dining 5.0m x 2.8m Vinyl flooring, fully fitted kitchen, tiled splash back and rear door access.
Corridor 3.6m x 1.0m Tiled flooring and attic hatch.
Shower Room 3.5m x 1.6m Tiled flooring, large shower tray, wc, whb, tiled splash back and latted ceiling.
Bedroom 1 3.5m x 3.5m Engineered flooring and extensive floor to ceiling built-in Sliderobe.
Bedroom 2 4.1m x 3.4m Laminate flooring, built-in floor to ceiling Sliderobe and window framing views of the Shannon Estuary.
Bedroom 3 2.4m x 2.9m Laminate flooring and captivating views of the Shannon Estuary.
Garage 4.32m x 6.0m Block built (plastered inside and out) and vehicle and pedestrian access. Lean-to with corrugated roof.
Outside Utility 3.0m x 1.7m Block built, pitched tiled roof, plumbed for washer/dryer and electric sockets/lights.
Features
• Beautiful views of the Shannon Estuary.
• Oil fired central heating - Grand Euroflame Condensing Module 70-90.
• Double glazed PVC windows - PVC fascia and soffit.
• Pumped cavity - attic hatch.
• On-site bio-cycle waste water unit - mains water and outside tap.
• Gravel driveway, block built boundary front wall (plastered and capped).
• Mature hedge, concrete post and wire mesh boundary.
• Concrete patio/yard to rear.
• Proximity to Tarbert, Ballylongford & Listowel.
• Recently announce (March 2025) LNG granted planning permission for development on Tarbert Landbank
Please use the form below to contact the agent
Contact Agent

Contact Dillon Prendiville Auctioneers & Estate Agents on +353 68 21739