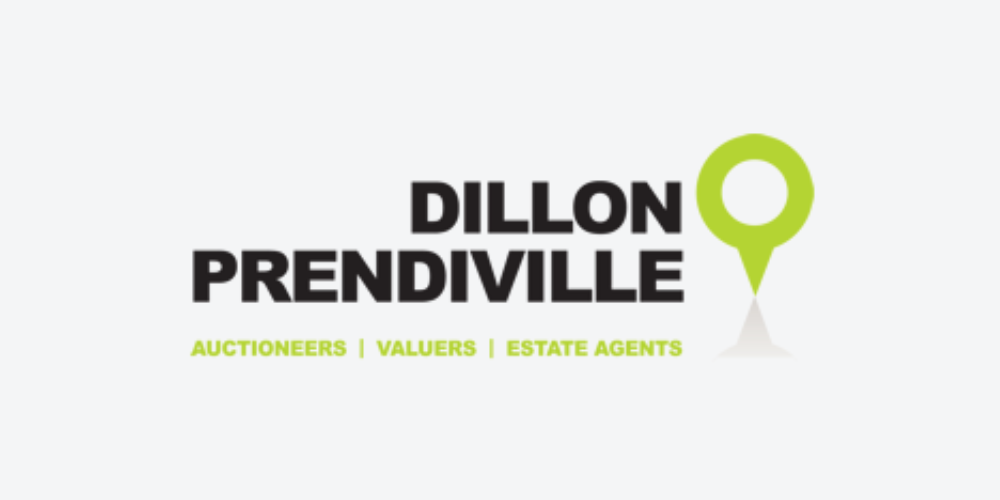Dillon Prendiville Auctioneers & Estate Agents
![]() Permanent link (for sharing and bookmark)
Permanent link (for sharing and bookmark)
https://www.lslproperty.com/PropertyLotDetail-DPAEA-4854945
For Sale
****UNDER OFFER****
V31XW71
Beautifully presented village centre dwelling with immediate proximity of all amenities and services. The corner property is located along the Glin/Glen Road at the entrance to Ashgrove residential cul de sac estate.
The property was built in 2007 and extends to open plan kitchen/dining, sitting room, wet room, 2 bedrooms and family bathroom. Externally, there is a private enclosed rear yard with a block built lock-up store.
The property is very well presented and is ready to occupy with no onward chain. The dwelling enjoys oil fired central heating, solid fuel stove and all mains services.
Viewing is an absolute must - call Dillon Prendiville Auctioneers 068-21739.
Accommodation
Sitting Room (Open Plan) 5.8m x 4.85m Front entrance doorway with windows either side looking onto the public the public street, with maple laminate flooring, feature cut stone chimney breast with red brick trim and solid fuel stove on a raised hearth - staircase to first floor level and double doors to kitchen/dining.
Kitchen/Dining (Open Plan) 6.5m x 5.8m Porcelain tiled floor, fully fitted kitchen with hob, oven and extractor fan, plumbed for washing machine/dryer and fridge/freezer. Dual aspect with 2 windows and sliding patio doors to enclosed rear yard. Ample storage space underneath the staircase.
Lobby With tiled flooring and recessed lightings. Hot-press 1.2m x 2.0 with insulated hot water cylinder.
Wet Room 2.34m x 1.6m Fully tiled floor to ceiling, pressurised shower, wc, whb, mechanical vent and frosted window.
Landing 2.35m x 3.0m With Velux roof light.
Bedroom 1 (Front) 3.4m x 5.3m Laminate flooring, 2 Velux roof lights, recessed built-in wardrobe, access to crawl space and wired for TV.
Bathroom 2.9m x 2.0m Fully tiled floor to ceiling, pressurised corner shower, bath, wc, whb and frosted window.
Bedroom 2 (Rear) 3.85m x 4.5m Laminate flooring, built-in wardrobe, ample storage in crawl space and access to attic space over the ground floor lobby and wet room (3.0m x 2.0m restricted head height with light and radiator).
Flat Roof Store 6.0m x 2.5m Block built and plastered, PVC door, 2 double glazed PVC windows, Grant oil boiler and pressurised water storage tank. Plumbed for dryer and for wc.
For Sale
Guide Price: 225,000
Glen Road, Moyvane, Co. Kerry, V31XW71
****UNDER OFFER****
V31XW71
Beautifully presented village centre dwelling with immediate proximity of all amenities and services. The corner property is located along the Glin/Glen Road at the entrance to Ashgrove residential cul de sac estate.
The property was built in 2007 and extends to open plan kitchen/dining, sitting room, wet room, 2 bedrooms and family bathroom. Externally, there is a private enclosed rear yard with a block built lock-up store.
The property is very well presented and is ready to occupy with no onward chain. The dwelling enjoys oil fired central heating, solid fuel stove and all mains services.
Viewing is an absolute must - call Dillon Prendiville Auctioneers 068-21739.
Accommodation
Sitting Room (Open Plan) 5.8m x 4.85m Front entrance doorway with windows either side looking onto the public the public street, with maple laminate flooring, feature cut stone chimney breast with red brick trim and solid fuel stove on a raised hearth - staircase to first floor level and double doors to kitchen/dining.
Kitchen/Dining (Open Plan) 6.5m x 5.8m Porcelain tiled floor, fully fitted kitchen with hob, oven and extractor fan, plumbed for washing machine/dryer and fridge/freezer. Dual aspect with 2 windows and sliding patio doors to enclosed rear yard. Ample storage space underneath the staircase.
Lobby With tiled flooring and recessed lightings. Hot-press 1.2m x 2.0 with insulated hot water cylinder.
Wet Room 2.34m x 1.6m Fully tiled floor to ceiling, pressurised shower, wc, whb, mechanical vent and frosted window.
Landing 2.35m x 3.0m With Velux roof light.
Bedroom 1 (Front) 3.4m x 5.3m Laminate flooring, 2 Velux roof lights, recessed built-in wardrobe, access to crawl space and wired for TV.
Bathroom 2.9m x 2.0m Fully tiled floor to ceiling, pressurised corner shower, bath, wc, whb and frosted window.
Bedroom 2 (Rear) 3.85m x 4.5m Laminate flooring, built-in wardrobe, ample storage in crawl space and access to attic space over the ground floor lobby and wet room (3.0m x 2.0m restricted head height with light and radiator).
Flat Roof Store 6.0m x 2.5m Block built and plastered, PVC door, 2 double glazed PVC windows, Grant oil boiler and pressurised water storage tank. Plumbed for dryer and for wc.
Please use the form below to contact the agent
Contact Agent

Contact Dillon Prendiville Auctioneers & Estate Agents on +353 68 21739