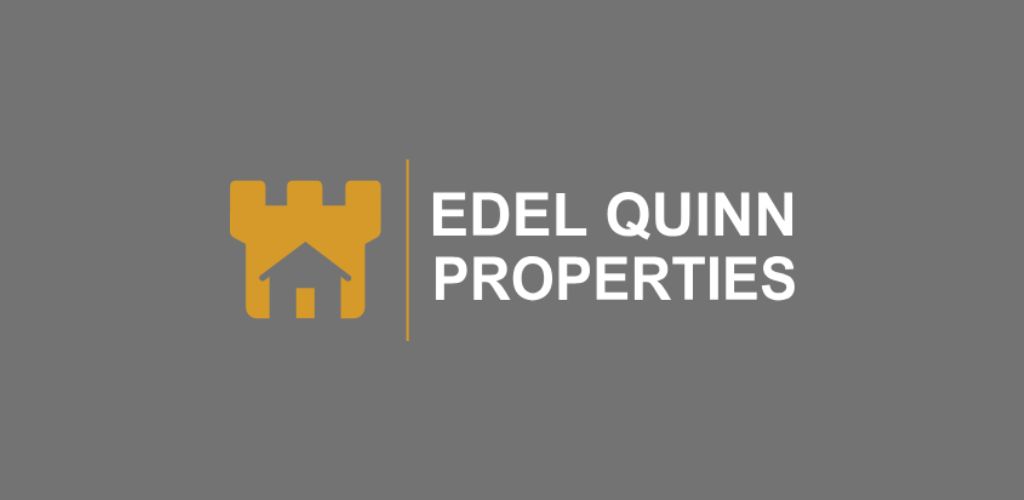Edel Quinn Properties
![]() Permanent link (for sharing and bookmark)
Permanent link (for sharing and bookmark)
https://www.lslproperty.com/PropertyLotDetail-EQUP-4855026
For Sale
Edel Quinn Properties proudly bring to market this fabulous 4 bedroom detached home in Bruckless.
Located centrally to Bruckless village, this house offers both convenience and privacy thanks to its shape and flow. The layout of the house gives you a fabuslous back garden which is private and has the reception rooms of the house opening onto it.
Upon entry you are greeted by the hallway which boasts vaulted ceilings. The living room is to your left and is spacious and down the hall you will find bedroom 1, bedroom 2, bedroom 3 and the main family bathroom.
You progress into the back part of the house where you are greeted by the kitchen/dining room with 2no. double doors that open into the private garden. The second sitting is at the very back of the house and again boasts high ceiling and plenty of natural light, along with its own set of double doors to the garden. There is a small wc just off the kitchen too. The first floor comprises the 4th bedroom along with another bathroom.
This house has been very thoughtfully laid out and very stylishly decorated with fab oak doors throughout and downlights providing a modern feel. This really would be a fantastic family home or holiday home.
Entrance Hall - 5.4m (17'9") x 1.2m (3'11")
Tiled floor, walls painted, 1no. radiator
Hallway - 10m (32'10") x 1.2m (3'11")
Tiled floor, walls painted, 2no. windows. 2no. radiators
Living Room - 5.4m (17'9") x 3m (9'10")
Hardwood floor, walls painted, 2no. windows, 2no. radiators, solid fuel stove
Bedroom 1 - 4.2m (13'9") x 3.3m (10'10")
Carpet floor, walls painted, 2no. windows, 1no. radiator
Bathroom - 4.2m (13'9") x 1.8m (5'11")
Tiled floor, walls painted, 1no. window, 1no. radiator, wc, wash hand basin, bath, shower
Hot Press - 0.9m (2'11") x 0.8m (2'7")
Bedroom 2 - 4.2m (13'9") x 2.9m (9'6")
Carpet floor, walls painted, 1no. radiator, 1no. window
Bedroom 3 - 5.2m (17'1") x 2.8m (9'2")
Carpet floor, walls painted, 1no. radiator, 1no. window
Kitchen - 8m (26'3") x 4.5m (14'9")
Tiled floor, walls painted, 2no. windows, high/low style units tiled between, gas hob, 2no. sets of double doors, integrated dishwasher, 1no. radiator
Sitting Room - 4.7m (15'5") x 3.2m (10'6")
Hardwood floor, walls painted, double doors to rear, solid fuel stove
WC - 1.8m (5'11") x 0.8m (2'7")
wc, wash hand basin, walls painted and papered
First floor landing - 1.2m (3'11") x 1.1m (3'7")
Carpet floor, walls painted, 1no. window
Bedroom 4 - 4.7m (15'5") x 4.3m (14'1")
Carpet floor, walls painted, 2no. windows, 1no. radiator
Bathroom - 3.4m (11'2") x 2.5m (8'2")
Lino floor, wc, wash hand basin, shower
For Sale
Guide Price: 325,000
3 The Orchard, Bruckless, Bruckless, Co. Donegal, F94TW53
Edel Quinn Properties proudly bring to market this fabulous 4 bedroom detached home in Bruckless.
Located centrally to Bruckless village, this house offers both convenience and privacy thanks to its shape and flow. The layout of the house gives you a fabuslous back garden which is private and has the reception rooms of the house opening onto it.
Upon entry you are greeted by the hallway which boasts vaulted ceilings. The living room is to your left and is spacious and down the hall you will find bedroom 1, bedroom 2, bedroom 3 and the main family bathroom.
You progress into the back part of the house where you are greeted by the kitchen/dining room with 2no. double doors that open into the private garden. The second sitting is at the very back of the house and again boasts high ceiling and plenty of natural light, along with its own set of double doors to the garden. There is a small wc just off the kitchen too. The first floor comprises the 4th bedroom along with another bathroom.
This house has been very thoughtfully laid out and very stylishly decorated with fab oak doors throughout and downlights providing a modern feel. This really would be a fantastic family home or holiday home.
Entrance Hall - 5.4m (17'9") x 1.2m (3'11")
Tiled floor, walls painted, 1no. radiator
Hallway - 10m (32'10") x 1.2m (3'11")
Tiled floor, walls painted, 2no. windows. 2no. radiators
Living Room - 5.4m (17'9") x 3m (9'10")
Hardwood floor, walls painted, 2no. windows, 2no. radiators, solid fuel stove
Bedroom 1 - 4.2m (13'9") x 3.3m (10'10")
Carpet floor, walls painted, 2no. windows, 1no. radiator
Bathroom - 4.2m (13'9") x 1.8m (5'11")
Tiled floor, walls painted, 1no. window, 1no. radiator, wc, wash hand basin, bath, shower
Hot Press - 0.9m (2'11") x 0.8m (2'7")
Bedroom 2 - 4.2m (13'9") x 2.9m (9'6")
Carpet floor, walls painted, 1no. radiator, 1no. window
Bedroom 3 - 5.2m (17'1") x 2.8m (9'2")
Carpet floor, walls painted, 1no. radiator, 1no. window
Kitchen - 8m (26'3") x 4.5m (14'9")
Tiled floor, walls painted, 2no. windows, high/low style units tiled between, gas hob, 2no. sets of double doors, integrated dishwasher, 1no. radiator
Sitting Room - 4.7m (15'5") x 3.2m (10'6")
Hardwood floor, walls painted, double doors to rear, solid fuel stove
WC - 1.8m (5'11") x 0.8m (2'7")
wc, wash hand basin, walls painted and papered
First floor landing - 1.2m (3'11") x 1.1m (3'7")
Carpet floor, walls painted, 1no. window
Bedroom 4 - 4.7m (15'5") x 4.3m (14'1")
Carpet floor, walls painted, 2no. windows, 1no. radiator
Bathroom - 3.4m (11'2") x 2.5m (8'2")
Lino floor, wc, wash hand basin, shower
Please use the form below to contact the agent
Contact Agent

Contact Edel Quinn Properties on +35374 97 25720