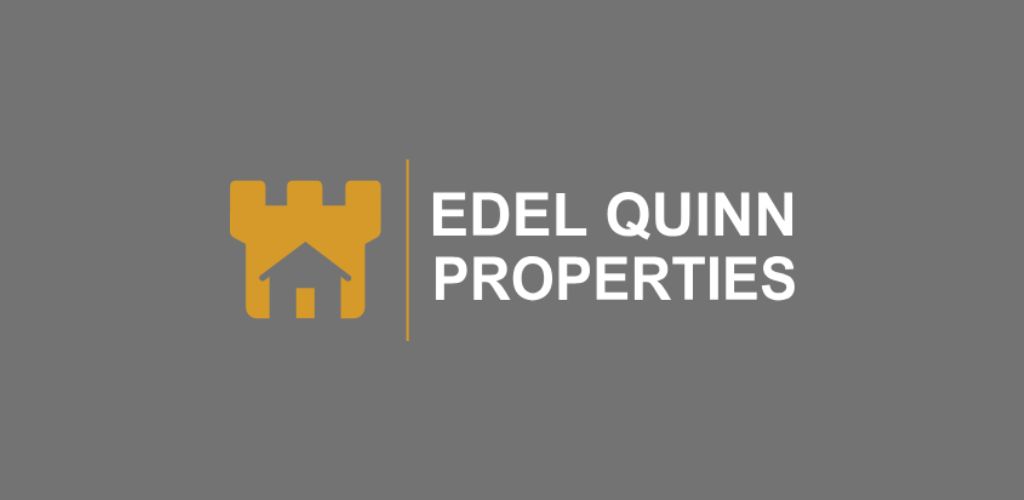Edel Quinn Properties
![]() Permanent link (for sharing and bookmark)
Permanent link (for sharing and bookmark)
https://www.lslproperty.com/PropertyLotDetail-EQUP-4855029
For Sale
Edel Quinn Properties are delighted to bring to market this fabulous 3/4 bedroom detached home.
Located in Meenybradden, Inver, this house is situated along the main Ardaghy to Ardara road. The house occupies a circa 1acre site and has been kept in fantastic condition throughout.
Accommodation comprises spacious and welcoming entrance hall, kitchen which opens out to a large sitting/dining room with gorgeous views at the rear of the house. There is a bedroom, bathroom and second sitting room/4th bedroom with adjoining conservatory to ground floor. The first floor comprises the second and third bedrooms as well as the main family bathroom.
The ground boast a nice sized garden to the side of the house and a garden to the front. There are beautiful views from the rear of the property. There is a detached garage also on site.
The house is located just c. 7.8km from Ardara, circa 12km from Glenties, circa 13.5km from Killybegs and circa 18.4km from Donegal Town so it is easily accessible. It would make for a wonderful first time home or indeed forever home.
Entrance Hall - 6.7m (22'0") x 4.3m (14'1")
Tiled floor, walls painted, 2no. windows, 2no. radiators, granite windowsills
Kitchen - 4.7m (15'5") x 4m (13'1")
Tiled floor, walls painted, 1no. radiator, 3no. windows, plumbed for washer and dryer
Sitting Room/ Dining Room - 7.2m (23'7") x 4.1m (13'5")
Timber floor, walls painted, solid fuel stove, 2no. windows, 2no. radiators, double doors to rear
Bedroom 1 - 3.9m (12'10") x 3.6m (11'10")
Carpet floor, walls painted, 2no. windows, 1no. radiator
Bathroom - 3m (9'10") x 2.5m (8'2")
Tiled, wet room, wc, wash hand basin, electric shower, 1no. radiator, 1no. window
Bedroom 2 - 3.9m (12'10") x 3.6m (11'10")
Carpet floor, walls painted, 1no. radiator
Conservatory - 3.7m (12'2") x 3.5m (11'6")
Tiled floor, walls painted, 2no. radiator, 6no. windows, rear access
First floor landing - 4.3m (14'1") x 1.9m (6'3")
Carpet floor, 1no. velux window
Bedroom 3 - 4.1m (13'5") x 3.5m (11'6")
Carpet floor, walls painted, 1no. radiator, 1no. window, built in storage
Bedroom 4 - 5m (16'5") x 3.2m (10'6")
Carpet floor, walls painted, 1no. radiator, 1no. window, built in storage
Bathroom - 3m (9'10") x 2.3m (7'7")
Tiled, wc, wash hand basin, bath, 1no. velux, 1no. radiator
For Sale
Guide Price: 265,000
Meenabradden, Inver, Inver, Co. Donegal, F94N400
Edel Quinn Properties are delighted to bring to market this fabulous 3/4 bedroom detached home.
Located in Meenybradden, Inver, this house is situated along the main Ardaghy to Ardara road. The house occupies a circa 1acre site and has been kept in fantastic condition throughout.
Accommodation comprises spacious and welcoming entrance hall, kitchen which opens out to a large sitting/dining room with gorgeous views at the rear of the house. There is a bedroom, bathroom and second sitting room/4th bedroom with adjoining conservatory to ground floor. The first floor comprises the second and third bedrooms as well as the main family bathroom.
The ground boast a nice sized garden to the side of the house and a garden to the front. There are beautiful views from the rear of the property. There is a detached garage also on site.
The house is located just c. 7.8km from Ardara, circa 12km from Glenties, circa 13.5km from Killybegs and circa 18.4km from Donegal Town so it is easily accessible. It would make for a wonderful first time home or indeed forever home.
Entrance Hall - 6.7m (22'0") x 4.3m (14'1")
Tiled floor, walls painted, 2no. windows, 2no. radiators, granite windowsills
Kitchen - 4.7m (15'5") x 4m (13'1")
Tiled floor, walls painted, 1no. radiator, 3no. windows, plumbed for washer and dryer
Sitting Room/ Dining Room - 7.2m (23'7") x 4.1m (13'5")
Timber floor, walls painted, solid fuel stove, 2no. windows, 2no. radiators, double doors to rear
Bedroom 1 - 3.9m (12'10") x 3.6m (11'10")
Carpet floor, walls painted, 2no. windows, 1no. radiator
Bathroom - 3m (9'10") x 2.5m (8'2")
Tiled, wet room, wc, wash hand basin, electric shower, 1no. radiator, 1no. window
Bedroom 2 - 3.9m (12'10") x 3.6m (11'10")
Carpet floor, walls painted, 1no. radiator
Conservatory - 3.7m (12'2") x 3.5m (11'6")
Tiled floor, walls painted, 2no. radiator, 6no. windows, rear access
First floor landing - 4.3m (14'1") x 1.9m (6'3")
Carpet floor, 1no. velux window
Bedroom 3 - 4.1m (13'5") x 3.5m (11'6")
Carpet floor, walls painted, 1no. radiator, 1no. window, built in storage
Bedroom 4 - 5m (16'5") x 3.2m (10'6")
Carpet floor, walls painted, 1no. radiator, 1no. window, built in storage
Bathroom - 3m (9'10") x 2.3m (7'7")
Tiled, wc, wash hand basin, bath, 1no. velux, 1no. radiator
Please use the form below to contact the agent
Contact Agent

Contact Edel Quinn Properties on +35374 97 25720