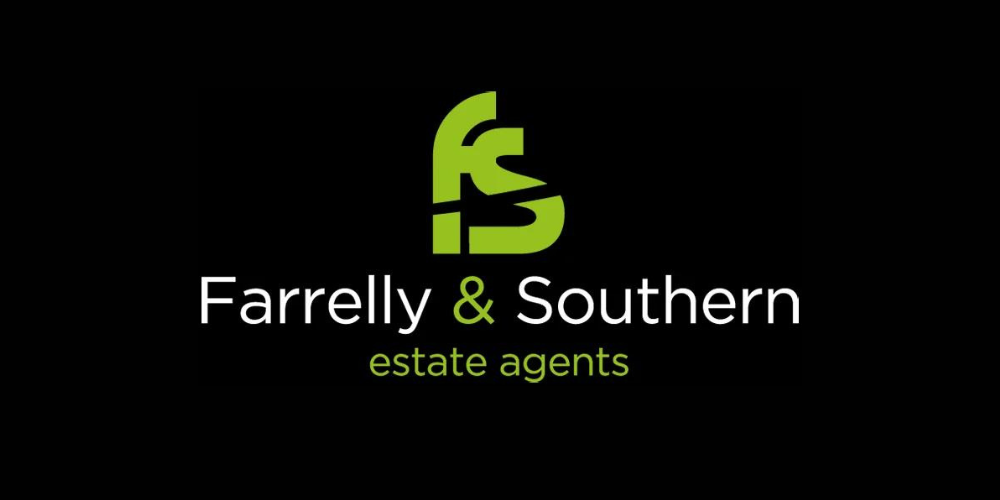Farrelly Southern Estate Agents
![]() Permanent link (for sharing and bookmark)
Permanent link (for sharing and bookmark)
https://www.lslproperty.com/PropertyLotDetail-FSEA-4853195
For Sale
Farrelly & Southern Estate Agents is delighted to introduce No. 11 Liffey Dale to the market. This beautiful three-bedroom semi-detached home was refurbished throughout by the current owner and is ideally situated in the prime location of Liffey Valley Park Estate, offering bright spacious living with all rooms presented in excellent condition. This beautiful family home is perfect the perfect family home.
Upon arrival, you'll find a spacious driveway with parking available both on the driveway and on the road. The interior immediately impresses with its bright and expansive feel, which extends throughout the entire home. The accommodation features an entrance hall, guest wc, large living room that can be easily partitioned to create an office or playroom. The hallway leads seamlessly into the kitchen and dining area, a bright, sun-filled space with a newly fitted modern ceiling height kitchen with access to the rear garden. Upstairs, there are three bedrooms, two doubles and one single including a master en-suite, built in wardrobes, a family bathroom, and attic space for additional storage.
The rear of the property boasts a good sized private garden with great potential for a patio area to enjoy the summer evenings with family and friends . No. 11 Liffey Dale offers an ideal location with numerous amenities on its doorstep. Lucan Village is just a short walk away, providing a variety of coffee shops, restaurants, shops, sports amenities and primary & secondary schools. Excellent transport links to and from the city center are also readily available, with easy access to the M50 and N4 motorways.
There is no chain involved in this sale.
Dont miss out on the opportunity to acquire this beautiful home. Book to view today!
All measurements are approximate, and photographs are provided for guidance only.
Please note that we have not tested any apparatus, fixtures, fittings, or services. Interested parties must undertake their own investigation into the working order of these items. All items for inclusion in the sale must be agreed upon prior to the signing of contracts.
FEATURES:
* Beautifully newly fitted modern kitchen
* Painted throughout
* Newly fitted carpet in hall, landing and bedrooms
* Built c. 2002
* Brick façade
* Gated entrance
* Solid fuel fire in living room
* Master En-suite
* Built-in wardrobes
* PVC double-glazed windows
* Parking on driveway
* South East facing rear garden
* Excellent location
Available
Guide Price: 395,000
11 Liffey Dale,Liffey Valley Park,Lucan,Co. Dublin,Lucan,K78 K7X0
Farrelly & Southern Estate Agents is delighted to introduce No. 11 Liffey Dale to the market. This beautiful three-bedroom semi-detached home was refurbished throughout by the current owner and is ideally situated in the prime location of Liffey Valley Park Estate, offering bright spacious living with all rooms presented in excellent condition. This beautiful family home is perfect the perfect family home.
Upon arrival, you'll find a spacious driveway with parking available both on the driveway and on the road. The interior immediately impresses with its bright and expansive feel, which extends throughout the entire home. The accommodation features an entrance hall, guest wc, large living room that can be easily partitioned to create an office or playroom. The hallway leads seamlessly into the kitchen and dining area, a bright, sun-filled space with a newly fitted modern ceiling height kitchen with access to the rear garden. Upstairs, there are three bedrooms, two doubles and one single including a master en-suite, built in wardrobes, a family bathroom, and attic space for additional storage.
The rear of the property boasts a good sized private garden with great potential for a patio area to enjoy the summer evenings with family and friends . No. 11 Liffey Dale offers an ideal location with numerous amenities on its doorstep. Lucan Village is just a short walk away, providing a variety of coffee shops, restaurants, shops, sports amenities and primary & secondary schools. Excellent transport links to and from the city center are also readily available, with easy access to the M50 and N4 motorways.
There is no chain involved in this sale.
Dont miss out on the opportunity to acquire this beautiful home. Book to view today!
All measurements are approximate, and photographs are provided for guidance only.
Please note that we have not tested any apparatus, fixtures, fittings, or services. Interested parties must undertake their own investigation into the working order of these items. All items for inclusion in the sale must be agreed upon prior to the signing of contracts.
FEATURES:
* Beautifully newly fitted modern kitchen
* Painted throughout
* Newly fitted carpet in hall, landing and bedrooms
* Built c. 2002
* Brick façade
* Gated entrance
* Solid fuel fire in living room
* Master En-suite
* Built-in wardrobes
* PVC double-glazed windows
* Parking on driveway
* South East facing rear garden
* Excellent location
- Entrance Hall ( ) Ceiling light, coving and carpet flooring
- Guest WC ( ) WC and WHB
- Kitchen/Dining Room (5.70m x 2.60m 18.70ft x 8.53ft) Ceiling height modern kitchen, tiled splashback, linoleum flooring and access to the rear garden.
- Living Room (9.00m x 3.50m 29.53ft x 11.48ft) Feature solid fuel fireplace with wooden surround and cast iron inset, ceiling rose x2, coving and carpet flooring.
- Bedroom 1 (3.90m x 3.60m 12.80ft x 11.81ft) Built in wardrobes, ceiling light and carpet flooring
- En-suite (1.60m x 1.60m 5.25ft x 5.25ft) WC, WHB and Shower
- Bedroom 2 (4.60m x 3.00m 15.09ft x 9.84ft) Built in wardrobes, carpet flooring
- Bedroom 3 (2.90m x 2.30m 9.51ft x 7.55ft) Ceiling light and carpet flooring
- Bathroom (2.00m x 1.80m 6.56ft x 5.91ft) WC, WHB, Bath with Triton t90sr shower
- Landing ( ) Carept flooring
Please use the form below to contact the agent
Contact Agent

Contact Farrelly Southern Estate Agents on +353 16517000