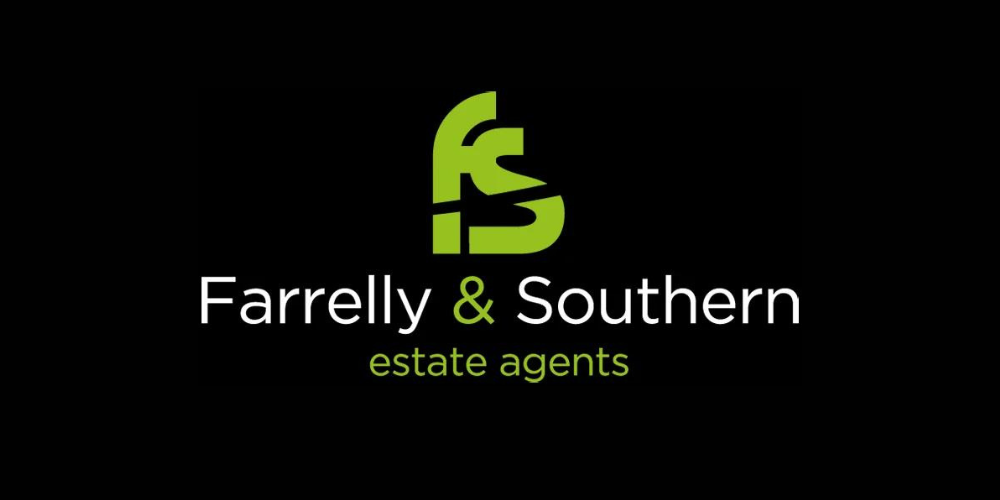Farrelly Southern Estate Agents
![]() Permanent link (for sharing and bookmark)
Permanent link (for sharing and bookmark)
https://www.lslproperty.com/PropertyLotDetail-FSEA-4862765
For Sale
Farrelly & Southern Estate Agents are delighted to present this superb 3 bedroom detached bungalow to the market, ideally located in the heart of Maynooth.
Nestled in a highly sought-after estate, this attractive home enjoys a prime end of cul-de-sac position, offering added privacy, a generous driveway, and a spacious rear garden with a desirable south-westerly aspect â?? perfect for enjoying long sunny summer evenings.
Beautifully bright and well-proportioned throughout, the accommodation comprises a welcoming entrance hallway, a large living room filled with natural light, an open-plan kitchen/dining area with access to the rear garden, three generous sized bedrooms with master ensuite and a main family bathroom. The property comes to the market in excellent condition â?? this is the perfect property for first time buyers, someone downsizing and investors alike.
Location is key, and this home truly delivers. Just a short stroll brings you to the centre of Maynooth with its excellent transport links, including the train station and multiple bus routes connecting you to Dublin and country routes. The M4 motorway is also easily accessible, offering quick road connections.
Maynooth is a vibrant university town known for its fantastic selection of schools, shops, cafés, restaurants, and leisure facilities â?? all just moments from your door.
This is a rare opportunity to acquire a quality home in a prime location. Early viewing is highly recommended.
FEATURES:
West facing rear garden
Detached property
Built c. 1994
OFCH
Block built shed
Not overlooked to front and rear
Corner site
Excellent potential for future expansion
Superb location to Maynooth town
Minutes walk to bus & train station
Available
Guide Price: 525,000
20 Castlebridge,Maynooth,Co. Kildare,W23 A9T8
Farrelly & Southern Estate Agents are delighted to present this superb 3 bedroom detached bungalow to the market, ideally located in the heart of Maynooth.
Nestled in a highly sought-after estate, this attractive home enjoys a prime end of cul-de-sac position, offering added privacy, a generous driveway, and a spacious rear garden with a desirable south-westerly aspect â?? perfect for enjoying long sunny summer evenings.
Beautifully bright and well-proportioned throughout, the accommodation comprises a welcoming entrance hallway, a large living room filled with natural light, an open-plan kitchen/dining area with access to the rear garden, three generous sized bedrooms with master ensuite and a main family bathroom. The property comes to the market in excellent condition â?? this is the perfect property for first time buyers, someone downsizing and investors alike.
Location is key, and this home truly delivers. Just a short stroll brings you to the centre of Maynooth with its excellent transport links, including the train station and multiple bus routes connecting you to Dublin and country routes. The M4 motorway is also easily accessible, offering quick road connections.
Maynooth is a vibrant university town known for its fantastic selection of schools, shops, cafés, restaurants, and leisure facilities â?? all just moments from your door.
This is a rare opportunity to acquire a quality home in a prime location. Early viewing is highly recommended.
FEATURES:
West facing rear garden
Detached property
Built c. 1994
OFCH
Block built shed
Not overlooked to front and rear
Corner site
Excellent potential for future expansion
Superb location to Maynooth town
Minutes walk to bus & train station
- Entrance Hall (4.50m x 1.70m 14.76ft x 5.58ft)
- Entrance Hall (5.10m x 1.00m 16.73ft x 3.28ft)
- Living Room (4.20m x 4.90m 13.78ft x 16.08ft)
- Kitchen/Dining Area (4.40m x 4.40m 14.44ft x 14.44ft)
- Master Bedroom (3.70m x 2.90m 12.14ft x 9.51ft)
- En-Suite 1 (2.70m x 1.00m 8.86ft x 3.28ft)
- Bedroom 2 (2.70m x 2.90m 8.86ft x 9.51ft)
- Bedroom 3 (3.00m x 3.20m 9.84ft x 10.50ft)
- Bathroom (2.30m x 2.10m 7.55ft x 6.89ft)
- Store House (3.40m x 3.40m 11.15ft x 11.15ft) Boiler house & Shed
Please use the form below to contact the agent
Contact Agent

Contact Farrelly Southern Estate Agents on +353 16517000