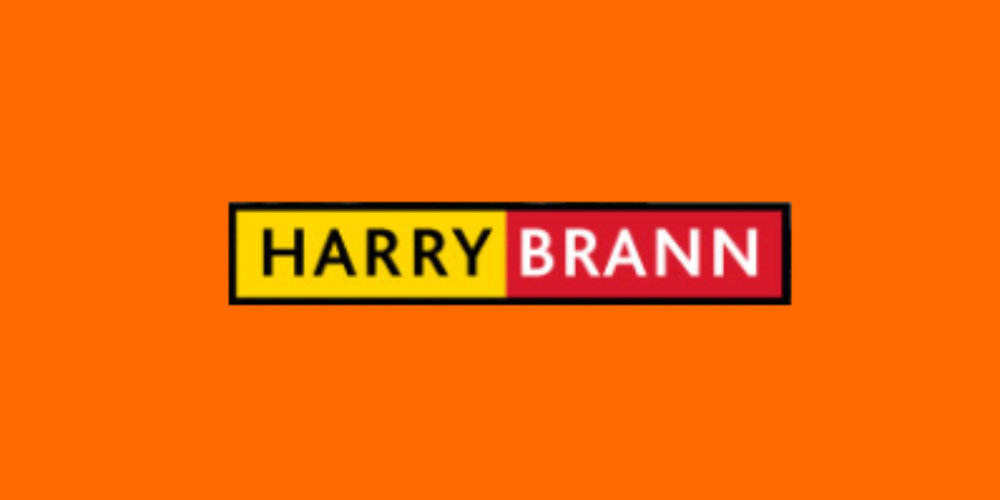Harry Brann Auctioneers & Valuers
![]() Permanent link (for sharing and bookmark)
Permanent link (for sharing and bookmark)
https://www.lslproperty.com/PropertyLotDetail-HBAV-4854888
For Sale
Harry Brann Auctioneers & Joint Agents BOC Properties are delighted to present to the market, this unique opportunity in Ballina Town Centre. Currently trading as an impressive office building, the property also comes with the benefit of full planning permission for conversion to a detached 3 bedroomed 2 storey residential dwelling - An ideal opportunity for the would-be purchaser - Turn-key office accommodation or a simple residential conversion to its former use - Viewing strongly recommended.
Entrance Porch: 1.47m x 1.18m - Laminated oak timber floor.
Reception Area: 5.91m x 4.62m - Oak timber floor. Built-in reception desk area. Telephone/computer points. Wall panelling. Understairs storage. Recessed lighting. Carpeted stairs to first floor. Rear door access.
Back Office No 1: 4.77m x 3.09m - Oak timber floor. Telephone/computer point.
Board Room: 4.61m x 3.52m - Oak timber floor. 2-door unit with built-in kitchenette to include sink unit. Dual aspect windows.
Guest WC: Included Above. - Ceramic tiled floor. WC & WHB.
First floor Landing: 3.99m x 1.18m & 2.20m x 2.14m & 1.74m x 0.99m - Carpeted. Recessed lighting. Stira stairs access to attic area. Fire escape door to rear garden area.
Office No 2: 3.60m x 2.95m - Carpeted. Telephone/computer point.
Office No 3: 4.77m x 3.16m - Carpeted. Telephone/computer point.
Manager's Office No 4: 5.04m x 3.29m - Carpeted. Telephone/computer point. Dual aspect windows.
Shower Room: 2.50m x 1.39m & 1.03m x 0.66m - Ceramic tiled floor & fully tiled around shower area. Shower off mains, WC & WHB.
For Sale
Guide Price: 295,000
Main Street, Ballina, Co. Tipperary, V94NA06
Harry Brann Auctioneers & Joint Agents BOC Properties are delighted to present to the market, this unique opportunity in Ballina Town Centre. Currently trading as an impressive office building, the property also comes with the benefit of full planning permission for conversion to a detached 3 bedroomed 2 storey residential dwelling - An ideal opportunity for the would-be purchaser - Turn-key office accommodation or a simple residential conversion to its former use - Viewing strongly recommended.
Entrance Porch: 1.47m x 1.18m - Laminated oak timber floor.
Reception Area: 5.91m x 4.62m - Oak timber floor. Built-in reception desk area. Telephone/computer points. Wall panelling. Understairs storage. Recessed lighting. Carpeted stairs to first floor. Rear door access.
Back Office No 1: 4.77m x 3.09m - Oak timber floor. Telephone/computer point.
Board Room: 4.61m x 3.52m - Oak timber floor. 2-door unit with built-in kitchenette to include sink unit. Dual aspect windows.
Guest WC: Included Above. - Ceramic tiled floor. WC & WHB.
First floor Landing: 3.99m x 1.18m & 2.20m x 2.14m & 1.74m x 0.99m - Carpeted. Recessed lighting. Stira stairs access to attic area. Fire escape door to rear garden area.
Office No 2: 3.60m x 2.95m - Carpeted. Telephone/computer point.
Office No 3: 4.77m x 3.16m - Carpeted. Telephone/computer point.
Manager's Office No 4: 5.04m x 3.29m - Carpeted. Telephone/computer point. Dual aspect windows.
Shower Room: 2.50m x 1.39m & 1.03m x 0.66m - Ceramic tiled floor & fully tiled around shower area. Shower off mains, WC & WHB.
Please use the form below to contact the agent
Contact Agent

Contact Harry Brann Auctioneers & Valuers on +353 61 376380