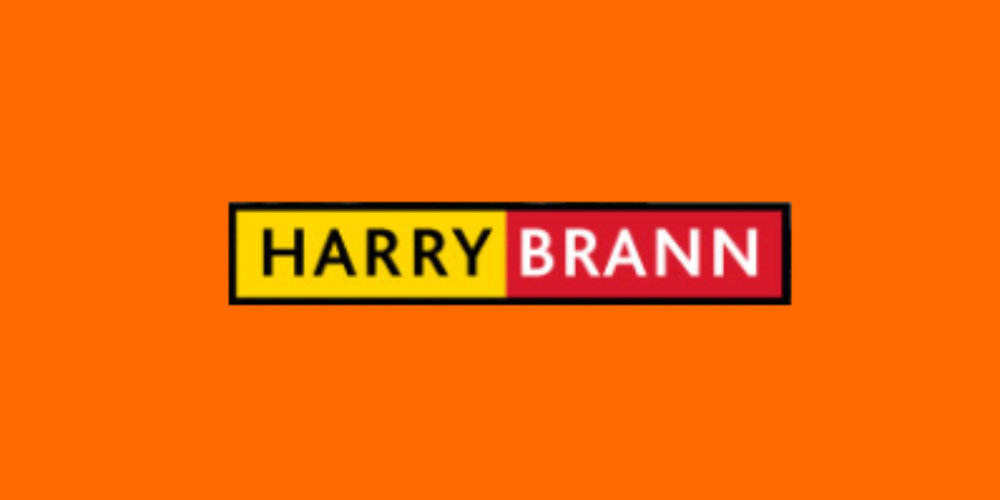Harry Brann Auctioneers & Valuers
![]() Permanent link (for sharing and bookmark)
Permanent link (for sharing and bookmark)
https://www.lslproperty.com/PropertyLotDetail-HBAV-4854893
For Sale
Harry Brann Auctioneers are delighted to bring this 4 bedroomed detached bungalow residence, built on a circa 0.69 acre site boasting distant views of The River Shannon & surrounding countryside & located only 0.8kms from the popular lakeside twin towns of Ballina & Killaloe - Presented to the market in excellent condition with neatly manicured lawned gardens, the property represents an ideal family home in this much sought-after location - Early viewing recommended.
Entrance Hall: 4.02m x 2.48m - Ceramic tiled floor. Pine stairs to first floor with under-stairs storage. Overhead Velux window allowing natural light through.
Lounge: 5.96m x 5.01m - Pine timber floor. Open fire in pine surround fireplace with cast iron insert & granite heath. Built-in display/TV unit. Treble aspect windows to include double French doors to south-facing timber deck area & bi-fold doors to sunroom. TV point.
Sun Room: 3.76m x 3.70m - Pine timber floor & vaulted beamed ceiling. Treble aspect windows to include double French doors to south-facing timber deck area
Kitchen/Dining Area: 5.20m x 2.97m - Ceramic tiled floor. Fully fitted country cream units with solid wooden worktop & integrated electric oven, hob, extractor, fridge/freezer & dishwasher. Over counter tiling. Dual aspect windows with picture views of the surrounding countryside.
Utility: 2.69m x 1.99m - Vinyl floor. Fully fitted open storage/pantry units. Plumbed for washing machine & dryer. Rear door access.
Guest WC: 1.86m x 1.78m - Ceramic tiled floor. WC & WHB with wall-to-wall under-storage unit.
Dress Room/Home Office: 4.08m x 2.48m - Laminated timber floor. 4 door built-in mirrored wardrobes to include chest of drawers.
Coat Closet: 1.62m x 0.83m - Laminated timber floor. Fully shelved & railed with radiator.
Master Bedroom 1 4.05m x 3.84m Laminated timber floor. TV point.
En-Suite: 2.66m x 2.06m - Wall & floor tiled. Large electric shower, WC & WHB with under-storage unit.
Landing: 4.27m x 0.97m & 0.83m x 0.81m - Red deal timber floor. Overhead Velux window allowing natural light through.
Bedroom 2: 5.06m x 3.23m - Red deal timber floor. Wall-to-wall built-in wardrobes. Rectangular window feature. TV point.
Family Bathroom: 3.44m x 1.93m - Wall & floor tiled. Electric corner shower, bath, WC & WHB. Velux window allowing natural light through.
Bedroom 3: 4.26m x 3.42m - Grey oak laminated timber floor. Picture view window of the Lower River Shannon & surrounding countryside.
Hot Press: 1.80m x 1.22m - Red deal timber floor. Fully shelved with immersion & timer.
Bedroom 4: 5.08m x 4.28m - Walnut timber floor. 3 door built-in wardrobes. Dual aspect windows to include triangular feature window & Velux window.
Detached Garage: 6.00m x 3.00m - Double teak entrance doors. Electricity supply. Covered oil tank area to the rear.
For Sale
Guide Price: 575,000
Farranhill House, Inchamore, Ballina, Co. Tipperary, V94P8H7
Harry Brann Auctioneers are delighted to bring this 4 bedroomed detached bungalow residence, built on a circa 0.69 acre site boasting distant views of The River Shannon & surrounding countryside & located only 0.8kms from the popular lakeside twin towns of Ballina & Killaloe - Presented to the market in excellent condition with neatly manicured lawned gardens, the property represents an ideal family home in this much sought-after location - Early viewing recommended.
Entrance Hall: 4.02m x 2.48m - Ceramic tiled floor. Pine stairs to first floor with under-stairs storage. Overhead Velux window allowing natural light through.
Lounge: 5.96m x 5.01m - Pine timber floor. Open fire in pine surround fireplace with cast iron insert & granite heath. Built-in display/TV unit. Treble aspect windows to include double French doors to south-facing timber deck area & bi-fold doors to sunroom. TV point.
Sun Room: 3.76m x 3.70m - Pine timber floor & vaulted beamed ceiling. Treble aspect windows to include double French doors to south-facing timber deck area
Kitchen/Dining Area: 5.20m x 2.97m - Ceramic tiled floor. Fully fitted country cream units with solid wooden worktop & integrated electric oven, hob, extractor, fridge/freezer & dishwasher. Over counter tiling. Dual aspect windows with picture views of the surrounding countryside.
Utility: 2.69m x 1.99m - Vinyl floor. Fully fitted open storage/pantry units. Plumbed for washing machine & dryer. Rear door access.
Guest WC: 1.86m x 1.78m - Ceramic tiled floor. WC & WHB with wall-to-wall under-storage unit.
Dress Room/Home Office: 4.08m x 2.48m - Laminated timber floor. 4 door built-in mirrored wardrobes to include chest of drawers.
Coat Closet: 1.62m x 0.83m - Laminated timber floor. Fully shelved & railed with radiator.
Master Bedroom 1 4.05m x 3.84m Laminated timber floor. TV point.
En-Suite: 2.66m x 2.06m - Wall & floor tiled. Large electric shower, WC & WHB with under-storage unit.
Landing: 4.27m x 0.97m & 0.83m x 0.81m - Red deal timber floor. Overhead Velux window allowing natural light through.
Bedroom 2: 5.06m x 3.23m - Red deal timber floor. Wall-to-wall built-in wardrobes. Rectangular window feature. TV point.
Family Bathroom: 3.44m x 1.93m - Wall & floor tiled. Electric corner shower, bath, WC & WHB. Velux window allowing natural light through.
Bedroom 3: 4.26m x 3.42m - Grey oak laminated timber floor. Picture view window of the Lower River Shannon & surrounding countryside.
Hot Press: 1.80m x 1.22m - Red deal timber floor. Fully shelved with immersion & timer.
Bedroom 4: 5.08m x 4.28m - Walnut timber floor. 3 door built-in wardrobes. Dual aspect windows to include triangular feature window & Velux window.
Detached Garage: 6.00m x 3.00m - Double teak entrance doors. Electricity supply. Covered oil tank area to the rear.
Please use the form below to contact the agent
Contact Agent

Contact Harry Brann Auctioneers & Valuers on +353 61 376380