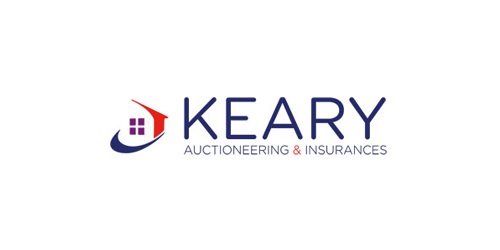Keary Auctioneering
![]() Permanent link (for sharing and bookmark)
Permanent link (for sharing and bookmark)
https://www.lslproperty.com/PropertyLotDetail-KEARY-4857028
For Sale
For Sale by Private Treaty
Raford, Kiltullagh, Athenry, Co.Galway H65 WY17.
Stunning A2 rated 209sqm (2200sqft) detached residence of style and character. Designed and built to the homeowners exacting standards in 2018 the property sits on an impressive 1.3ha (3.2 acres) of mature grounds. Craftmanship, quality and attention to detail are evident everywhere in this home.
The house is nestled behind a grove of mature trees with a sweeping decorative stone driveway with bollard lighting. The entire site has post and rail fencing with electric front gates and sensor lights.
Detached 45sqm (485sqft) garage with Auto Roller doors front and back and wired for EV charger.
Large log shed with stable leading to fenced paddock.
South facing garden and patio area.
The property is just 5 mins from exit 16 (Galway Plaza) off M6 motorway. It is 2km from Kiltullagh village which boasts Duannes service station, supermaket and hardware, Kiltullagh national school, Church and Sports pitches. The Earl Inn bar and restaurant is within walking distance. Athenry town centre is 12 mins by car, Galway City 25 minutes and it is a short commute to Athlone. Attymon Train Station is 5km from property also providing easy access to Galway City, Athlone and Dublin City
Accommodation
Ground Floor
Entrance hallway (5.82m X 3.54m) with porcelain tiled floor, cloakroom and oak stairs.
Sitting room (4.85m X 3.67m) with tiled floor, surround sound system and chimney flue.
Kitchen/Dining room (8.59m X 6.75m) with Kronotex wood effect floor, superior fitted kitchen with top quality integrated appliances, recessed lighting & polished quartz worktops. Centre island with half wall, patio doors to south facing paved patio, 8kw Morso wood burning insert stove.
Utility (3.84m X 2.67m) with tiled floor, fitted units and sit-in bath.
Bathroom 1 (1.97m X 1.94m) fully tiled with toilet & shower.
First floor
Hollowcore concrete floor to first floor.
Landing (3.46m X 1.11m) with hotpress and plant room.
Master Bedroom 1 (4.2m X 3.98m) with timber effect floor, large walk in wardrobe [2.86m X2.53m] & fully tiled ensuite [3.19m X 1.58m] with shower and bathtub’
Bedroom 2 (3.33m X 2.87m) with timber effect oak floor
Bedroom 3 (3.88m X 3.84m) with timber effect floor and fitted sliderobes. Fully tiled ensuite [3.12m X 1.26m] with shower
Bedroom 4 (3.77m X 3.06m) with timber effect oak floor.
Main Bathroom (3.13m X 2.36m) fully tiled with separate shower and bath.
Special features
Triple glazed uPVC windows
Front & Back Ultra tech doors solid wood doors
Hollow core flooring
Mitsubishi Air to Water Heat pump & thermostatically controlled underfloor heating throughout
Proair mechanical ventilation system .
Tritec Alarm
Galway Water Aquaphor Filtration system
Limestone windowsills
Struga Aluminium Guttering
AMV €670,000 BER A2
For Sale
Guide Price: 670,000
Raford, Kiltullagh, Athenry, Co. Galway, H65WY17
For Sale by Private Treaty
Raford, Kiltullagh, Athenry, Co.Galway H65 WY17.
Stunning A2 rated 209sqm (2200sqft) detached residence of style and character. Designed and built to the homeowners exacting standards in 2018 the property sits on an impressive 1.3ha (3.2 acres) of mature grounds. Craftmanship, quality and attention to detail are evident everywhere in this home.
The house is nestled behind a grove of mature trees with a sweeping decorative stone driveway with bollard lighting. The entire site has post and rail fencing with electric front gates and sensor lights.
Detached 45sqm (485sqft) garage with Auto Roller doors front and back and wired for EV charger.
Large log shed with stable leading to fenced paddock.
South facing garden and patio area.
The property is just 5 mins from exit 16 (Galway Plaza) off M6 motorway. It is 2km from Kiltullagh village which boasts Duannes service station, supermaket and hardware, Kiltullagh national school, Church and Sports pitches. The Earl Inn bar and restaurant is within walking distance. Athenry town centre is 12 mins by car, Galway City 25 minutes and it is a short commute to Athlone. Attymon Train Station is 5km from property also providing easy access to Galway City, Athlone and Dublin City
Accommodation
Ground Floor
Entrance hallway (5.82m X 3.54m) with porcelain tiled floor, cloakroom and oak stairs.
Sitting room (4.85m X 3.67m) with tiled floor, surround sound system and chimney flue.
Kitchen/Dining room (8.59m X 6.75m) with Kronotex wood effect floor, superior fitted kitchen with top quality integrated appliances, recessed lighting & polished quartz worktops. Centre island with half wall, patio doors to south facing paved patio, 8kw Morso wood burning insert stove.
Utility (3.84m X 2.67m) with tiled floor, fitted units and sit-in bath.
Bathroom 1 (1.97m X 1.94m) fully tiled with toilet & shower.
First floor
Hollowcore concrete floor to first floor.
Landing (3.46m X 1.11m) with hotpress and plant room.
Master Bedroom 1 (4.2m X 3.98m) with timber effect floor, large walk in wardrobe [2.86m X2.53m] & fully tiled ensuite [3.19m X 1.58m] with shower and bathtub’
Bedroom 2 (3.33m X 2.87m) with timber effect oak floor
Bedroom 3 (3.88m X 3.84m) with timber effect floor and fitted sliderobes. Fully tiled ensuite [3.12m X 1.26m] with shower
Bedroom 4 (3.77m X 3.06m) with timber effect oak floor.
Main Bathroom (3.13m X 2.36m) fully tiled with separate shower and bath.
Special features
Triple glazed uPVC windows
Front & Back Ultra tech doors solid wood doors
Hollow core flooring
Mitsubishi Air to Water Heat pump & thermostatically controlled underfloor heating throughout
Proair mechanical ventilation system .
Tritec Alarm
Galway Water Aquaphor Filtration system
Limestone windowsills
Struga Aluminium Guttering
AMV €670,000 BER A2
Please use the form below to contact the agent
Contact Agent

Contact Keary Auctioneering on +353 91 841 298