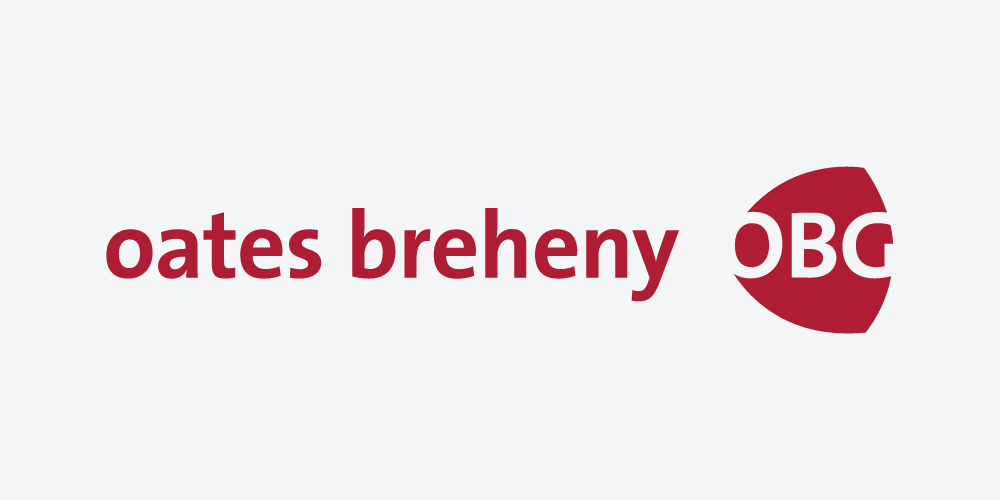Oates Breheny Group
![]() Permanent link (for sharing and bookmark)
Permanent link (for sharing and bookmark)
https://www.lslproperty.com/PropertyLotDetail-OABG-4854954
For Sale
Oates Breheny Group presents ‘26 Kingsfort Manor’ - Step into comfort and style with this spacious four-bedroom semi-detached home, ideally located in a quiet cul de sac just a short walk from Ballintogher village in County Sligo. Inside, the home offers a bright and spacious sitting/living room with a large bay window and open fireplace—ideal for relaxing in comfort. The kitchen/dining room is equally impressive, with a modern fitted kitchen, integrated oven, and an island/breakfast bar that makes meal preparation and entertaining feel effortless. There's ample space for dining, and double doors lead directly to the patio, allowing for seamless indoor-outdoor living. A utility room off the kitchen and a downstairs WC add further convenience. Upstairs, the main bedroom boasts an en suite bathroom, while three additional rooms offer flexible living—ideal as bedrooms, office space, or hobby areas. A well-appointed main bathroom, hot press, and stira stairs to an insulated attic complete the upstairs layout. The property features a double driveway and a generous rear garden with a patio area perfect for outdoor dining and entertaining. Located within walking distance of a local school, church, and bars and restaurants, and just a 15–20 minute drive from Sligo town, this home offers the perfect blend of peaceful village living and easy access to urban amenities. To arrange a viewing, contact Oates Breheny Group on 071-9140404.
GROUND FLOOR
Entrance Hall
Laminate floor.
Kitchen/ Dining (5. 33m x 4. 68m)
Tiled floor and between units. Integrated oven. Patio doors to rear garden.
Sitting Room (5. 37m x 4. 05m)
Bay window. Feature fireplace. Laminate floor. TV point.
Utility Room (2. 63m x 1. 47m)
Tiled floor. Plumbed for washing machine and tumble dryer.
WC (1. 74m x 1. 48m)
Tiled floor. WC & WHB.
FIRST FLOOR
Landing
Laminate floor.
Bedroom 1 (4. 22m x 3. 33m)
Double room. Laminate floor. TV point.
Ensuite (2 51m x 1. 30m)
Tiled floor. Electric shower. WC & WHB.
Bedroom 2 (3. 88m x 3. 03m)
Double room. Laminate floor.
Bedroom 3 (3. 13m x 2. 84m)
Double room. Carpet floor.
Bedroom 4 (2. 45m x 2. 5m)
Single room. Laminate floor.
Bathroom (3. 18m x 1. 62m)
Fully tiled. Bath. Shower. WC and WHB. Heated towel rail.
Hot press
Shelved.
For Sale
Guide Price: 279,000
26 Kingsfort Manor, Ballintogher, Co. Sligo, F91X3X5
Oates Breheny Group presents ‘26 Kingsfort Manor’ - Step into comfort and style with this spacious four-bedroom semi-detached home, ideally located in a quiet cul de sac just a short walk from Ballintogher village in County Sligo. Inside, the home offers a bright and spacious sitting/living room with a large bay window and open fireplace—ideal for relaxing in comfort. The kitchen/dining room is equally impressive, with a modern fitted kitchen, integrated oven, and an island/breakfast bar that makes meal preparation and entertaining feel effortless. There's ample space for dining, and double doors lead directly to the patio, allowing for seamless indoor-outdoor living. A utility room off the kitchen and a downstairs WC add further convenience. Upstairs, the main bedroom boasts an en suite bathroom, while three additional rooms offer flexible living—ideal as bedrooms, office space, or hobby areas. A well-appointed main bathroom, hot press, and stira stairs to an insulated attic complete the upstairs layout. The property features a double driveway and a generous rear garden with a patio area perfect for outdoor dining and entertaining. Located within walking distance of a local school, church, and bars and restaurants, and just a 15–20 minute drive from Sligo town, this home offers the perfect blend of peaceful village living and easy access to urban amenities. To arrange a viewing, contact Oates Breheny Group on 071-9140404.
GROUND FLOOR
Entrance Hall
Laminate floor.
Kitchen/ Dining (5. 33m x 4. 68m)
Tiled floor and between units. Integrated oven. Patio doors to rear garden.
Sitting Room (5. 37m x 4. 05m)
Bay window. Feature fireplace. Laminate floor. TV point.
Utility Room (2. 63m x 1. 47m)
Tiled floor. Plumbed for washing machine and tumble dryer.
WC (1. 74m x 1. 48m)
Tiled floor. WC & WHB.
FIRST FLOOR
Landing
Laminate floor.
Bedroom 1 (4. 22m x 3. 33m)
Double room. Laminate floor. TV point.
Ensuite (2 51m x 1. 30m)
Tiled floor. Electric shower. WC & WHB.
Bedroom 2 (3. 88m x 3. 03m)
Double room. Laminate floor.
Bedroom 3 (3. 13m x 2. 84m)
Double room. Carpet floor.
Bedroom 4 (2. 45m x 2. 5m)
Single room. Laminate floor.
Bathroom (3. 18m x 1. 62m)
Fully tiled. Bath. Shower. WC and WHB. Heated towel rail.
Hot press
Shelved.
Please use the form below to contact the agent
Contact Agent

Contact Oates Breheny Group on +353719140404