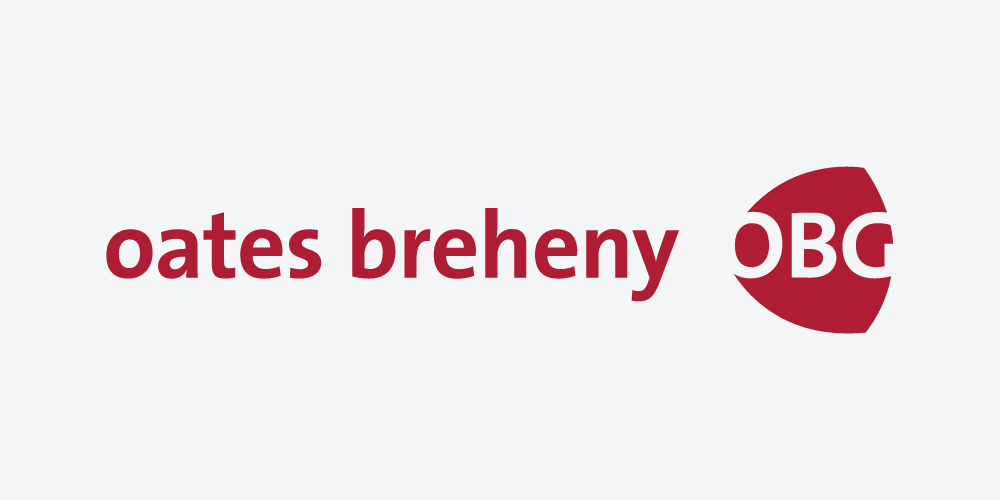Oates Breheny Group
![]() Permanent link (for sharing and bookmark)
Permanent link (for sharing and bookmark)
https://www.lslproperty.com/PropertyLotDetail-OABG-4854958
For Sale
Oates Breheny Group presents this well presented 4-bedroom semi-detached home situated in the well-established Cloondara development, offering spacious living in a peaceful residential setting. Just a short walk from the thriving village of Ballisodare. This home provides easy access to a host of local amenities including a leisure centre, shops, beauty salons, cafes, restaurants, bars, and close walking distance to the primary and secondary school—making it a perfect fit for families or professionals alike. Inside, the property features a welcoming living room with a bay window and cozy open fire. The bright kitchen and dining area is ideal for both everyday living and entertaining, with double doors leading out to a private rear patio and garden, perfect for play and hosting.. Upstairs, you’ll find four bedrooms, including a master bedroom with its own ensuite. Outside, the home benefits from off-street parking, a front lawn, and an enclosed rear garden with a patio, grass area, wooden shed, and beautiful views over the surrounding countryside. To arrange viewing, contact Oates Breheny Group on 071-9140404.
GROUND FLOOR
Entrance Hall (5. 70m x 1. 90m)
Herringbone wood flooring. Storage under stairs. Carpet on stairs. Glass panel doors to living room and kitchen.
Living room (3. 70m x 5. 90m)
Bay window. Herringbone wood floor. Open fireplace. Double doors to kitchen/ dining room.
Kitchen/ dining room (4. 30m x 5. 60m)
Tiled floor and splashback. Fitted kitchen with integrated cooker. Double patio doors to rear of property. Recess lights.
FIRST FLOOR
Landing (8. 76mx)
Carpet flooring. Painted wood staircase. Stira to attic.
Bedroom 1 (3. 20m x 5. 60m)
Wooden floor. Bay window. Built in wardrobe. Built in shelving unit.
Ensuite (1. 70m x 1. 90m)
Tiled floor to ceiling. WC, WHB and shower.
Bedroom 2 (2. 70m x 2. 50m)
Wooden floor.
Bedroom 3 (3. 40m x 2. 40m)
Wooden floor. Slide robes.
Bedroom 4 (2. 70m x 3. 00m)
Wooden floor.
Bathroom (1. 80m x 2. 30m)
Tiled floor to ceiling. WC, WHB and bath with shower.
For Sale
Guide Price: 265,000
75 Cloondara, Ballisodare, Ballisodare, Co. Sligo, F91H6K5
Oates Breheny Group presents this well presented 4-bedroom semi-detached home situated in the well-established Cloondara development, offering spacious living in a peaceful residential setting. Just a short walk from the thriving village of Ballisodare. This home provides easy access to a host of local amenities including a leisure centre, shops, beauty salons, cafes, restaurants, bars, and close walking distance to the primary and secondary school—making it a perfect fit for families or professionals alike. Inside, the property features a welcoming living room with a bay window and cozy open fire. The bright kitchen and dining area is ideal for both everyday living and entertaining, with double doors leading out to a private rear patio and garden, perfect for play and hosting.. Upstairs, you’ll find four bedrooms, including a master bedroom with its own ensuite. Outside, the home benefits from off-street parking, a front lawn, and an enclosed rear garden with a patio, grass area, wooden shed, and beautiful views over the surrounding countryside. To arrange viewing, contact Oates Breheny Group on 071-9140404.
GROUND FLOOR
Entrance Hall (5. 70m x 1. 90m)
Herringbone wood flooring. Storage under stairs. Carpet on stairs. Glass panel doors to living room and kitchen.
Living room (3. 70m x 5. 90m)
Bay window. Herringbone wood floor. Open fireplace. Double doors to kitchen/ dining room.
Kitchen/ dining room (4. 30m x 5. 60m)
Tiled floor and splashback. Fitted kitchen with integrated cooker. Double patio doors to rear of property. Recess lights.
FIRST FLOOR
Landing (8. 76mx)
Carpet flooring. Painted wood staircase. Stira to attic.
Bedroom 1 (3. 20m x 5. 60m)
Wooden floor. Bay window. Built in wardrobe. Built in shelving unit.
Ensuite (1. 70m x 1. 90m)
Tiled floor to ceiling. WC, WHB and shower.
Bedroom 2 (2. 70m x 2. 50m)
Wooden floor.
Bedroom 3 (3. 40m x 2. 40m)
Wooden floor. Slide robes.
Bedroom 4 (2. 70m x 3. 00m)
Wooden floor.
Bathroom (1. 80m x 2. 30m)
Tiled floor to ceiling. WC, WHB and bath with shower.
Please use the form below to contact the agent
Contact Agent

Contact Oates Breheny Group on +353719140404