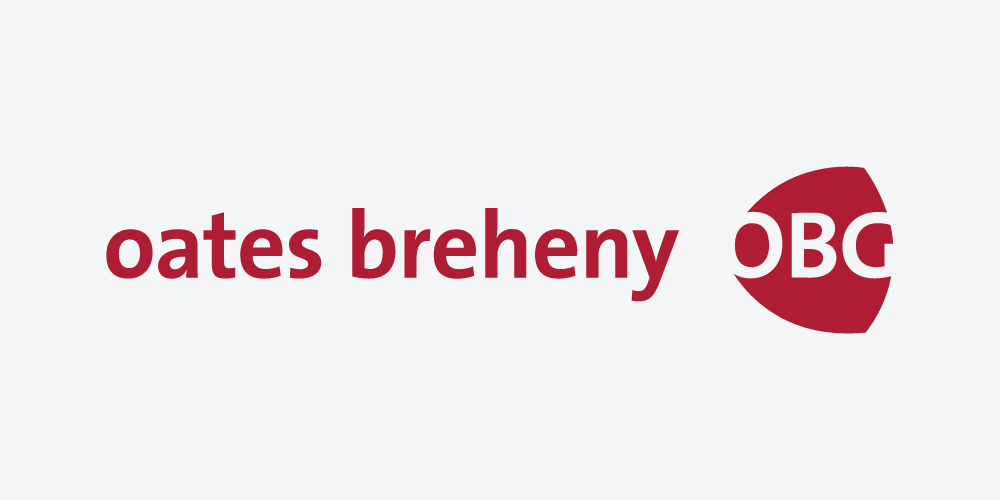Oates Breheny Group
![]() Permanent link (for sharing and bookmark)
Permanent link (for sharing and bookmark)
https://www.lslproperty.com/PropertyLotDetail-OABG-4854965
For Sale
Located in a peaceful cul-de-sac in the heart of Collooney , Co. Sligo, this three-bedroom semi-detached home offers an ideal blend of comfort, privacy, and convenience. Perfectly suited to families or anyone seeking a welcoming community setting, the property features two double generous bedrooms and one single bedroom, along with three bathrooms, including a master en suite, a main family bathroom, and a convenient downstairs WC. This home boasts bright and airy living spaces, designed for both relaxation and entertaining. To the rear, you'll find a fully enclosed south facing private garden that offers sunlight throughout the day– a perfect space for children to play, pets to roam, or for simply enjoying a quiet moment outdoors .This property is ideally located within walking distance of all local amenities. The primary school, church, shops, pubs, and pharmacy are all just a short stroll away, making daily life incredibly convenient. Collooney also offers excellent road and public transport links, with Sligo Town just minutes away. This is a fantastic opportunity to own a well-appointed home in one of Co. Sligo’s most desirable and friendly communities. Contact us today to arrange a viewing and see all that this lovely property has to offer.
ACCOMMODATION
GROUND FLOOR
Entrance Hall
Kitchen/dining area (4. 9m x 4. 3m)
Bright spacious area with fitted wooden kitchen. Tiled floor to kitchen and between units. Wooden floor to dining area. Sliding doors leading to patio.
Living Room (5.5m x 2. 9m)
Wooden flooring. Open fire. Double door to dining area.
WC (1.61m x 1. 5m)
WC and WHB. Fully tiled.
FIRST FLOOR
Bedroom 1 (4. 2m x 3.7m)
Double room. Carpet flooring. Built in wardrobe.
Ensuite (2.0m x 1.8m)
WC, WHB and electric shower. Fully tiled.
Bedroom 2 (3. 6m x 2. 6m)
Double room. Carpet flooring. Built in wardrobe.
Bedroom 3 (2.7m x 2.4m)
Single room. Carpet flooring. Built in wardrobe. TV point.
Bathroom (2.2m x 1.7m)
WC and WHB. Tiled floor to ceiling. Power shower over bath.
For Sale
Guide Price: 280,000
46 Ashbrook, Collooney, Co. Sligo, F91D9N7
Located in a peaceful cul-de-sac in the heart of Collooney , Co. Sligo, this three-bedroom semi-detached home offers an ideal blend of comfort, privacy, and convenience. Perfectly suited to families or anyone seeking a welcoming community setting, the property features two double generous bedrooms and one single bedroom, along with three bathrooms, including a master en suite, a main family bathroom, and a convenient downstairs WC. This home boasts bright and airy living spaces, designed for both relaxation and entertaining. To the rear, you'll find a fully enclosed south facing private garden that offers sunlight throughout the day– a perfect space for children to play, pets to roam, or for simply enjoying a quiet moment outdoors .This property is ideally located within walking distance of all local amenities. The primary school, church, shops, pubs, and pharmacy are all just a short stroll away, making daily life incredibly convenient. Collooney also offers excellent road and public transport links, with Sligo Town just minutes away. This is a fantastic opportunity to own a well-appointed home in one of Co. Sligo’s most desirable and friendly communities. Contact us today to arrange a viewing and see all that this lovely property has to offer.
ACCOMMODATION
GROUND FLOOR
Entrance Hall
Kitchen/dining area (4. 9m x 4. 3m)
Bright spacious area with fitted wooden kitchen. Tiled floor to kitchen and between units. Wooden floor to dining area. Sliding doors leading to patio.
Living Room (5.5m x 2. 9m)
Wooden flooring. Open fire. Double door to dining area.
WC (1.61m x 1. 5m)
WC and WHB. Fully tiled.
FIRST FLOOR
Bedroom 1 (4. 2m x 3.7m)
Double room. Carpet flooring. Built in wardrobe.
Ensuite (2.0m x 1.8m)
WC, WHB and electric shower. Fully tiled.
Bedroom 2 (3. 6m x 2. 6m)
Double room. Carpet flooring. Built in wardrobe.
Bedroom 3 (2.7m x 2.4m)
Single room. Carpet flooring. Built in wardrobe. TV point.
Bathroom (2.2m x 1.7m)
WC and WHB. Tiled floor to ceiling. Power shower over bath.
Please use the form below to contact the agent
Contact Agent

Contact Oates Breheny Group on +353719140404