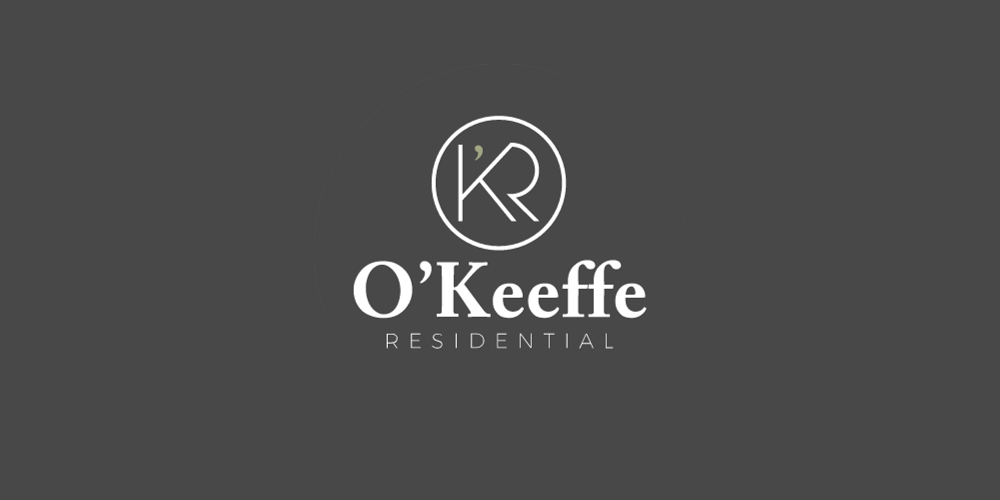O'Keeffe Residential
![]() Permanent link (for sharing and bookmark)
Permanent link (for sharing and bookmark)
https://www.lslproperty.com/PropertyLotDetail-OKRE-4854814
For Sale
Well located four bedroom semi detached house, situated in Broomscourt, a sought after area of Charleville town. Just C. 750 m from Charleville Town Centre.
Accommodation comprises of a bright and spacious entrance hallway that leads to the principal rooms. The living room is laid out on semi solid flooring and has an open fire. The room is light filled owing to a substantial front window which overlooks the front of the house. The kitchen is flooded with light and opens onto the dining area which has French doors that open on to the back garden. The kitchen has a range of oak style units and cupboards boasting substantial storage and counterspace. Just off the kitchen is a utility room with further storage space and door to the rear garden. There is also a bedroom and ensuite located on the ground floor.
On the first floor there are three spacious bedrooms each with fitted robes and a main bathroom fitted with a shower.
The property has a large tarmac driveway with parking for numerous cars. To the rear of the property is a private enclosed garden with a garden shed. There is also a patio area, raised beds and mature shrubbery.
Areas of the property are older style and may benefit from modernisation.
Viewing is highly recommended.
Location
Charleville is a town in North Cork, near the border of County Limerick. It is located on the N20 road. This property enjoys a convenient location just minutes from the town, where there are many services to offer from shops, boutiques, restaurants, cafes, bars to schools and local sport clubs. The town also benefits from excellent transport connections with local rail services and hourly bus services.
Eirecode: P56 A704
Co-ordinates: 52.3613467, -8.6882626
Features
Excellent Location – within walking distance of Charleville Town Centre.
Spacious accommodation.
Heating is via oil fired system
Mains services.
Parking.
Front and rear gardens.
Excellent connectivity.
Accommodation
Hall – 8 x 3.9
Living Room - 1 x 3.9
Kitchen– 3.3 x 3.1
Dining Area – 2.9 x 3.4
Utility - 2.4 x 2.4
Landing – 9 x 2.6
Bedroom 1 – 4.1 x 3.9
Bedroom 2 – 2.8 x 2.5
Bedroom 3 - 3 x 3.6 (En-suite: 1.7 x 2.3)
Bedroom 4 – 3.6 x 3.0
Bathroom – 1.6 x 2.3
Total: 103.46 Sqm/ 1113 Sq Ft
Garden Shed – 4.9 x 2.4
For Sale
Guide Price: 220,000
1 The Park, Broomscourt, P56A704
Well located four bedroom semi detached house, situated in Broomscourt, a sought after area of Charleville town. Just C. 750 m from Charleville Town Centre.
Accommodation comprises of a bright and spacious entrance hallway that leads to the principal rooms. The living room is laid out on semi solid flooring and has an open fire. The room is light filled owing to a substantial front window which overlooks the front of the house. The kitchen is flooded with light and opens onto the dining area which has French doors that open on to the back garden. The kitchen has a range of oak style units and cupboards boasting substantial storage and counterspace. Just off the kitchen is a utility room with further storage space and door to the rear garden. There is also a bedroom and ensuite located on the ground floor.
On the first floor there are three spacious bedrooms each with fitted robes and a main bathroom fitted with a shower.
The property has a large tarmac driveway with parking for numerous cars. To the rear of the property is a private enclosed garden with a garden shed. There is also a patio area, raised beds and mature shrubbery.
Areas of the property are older style and may benefit from modernisation.
Viewing is highly recommended.
Location
Charleville is a town in North Cork, near the border of County Limerick. It is located on the N20 road. This property enjoys a convenient location just minutes from the town, where there are many services to offer from shops, boutiques, restaurants, cafes, bars to schools and local sport clubs. The town also benefits from excellent transport connections with local rail services and hourly bus services.
Eirecode: P56 A704
Co-ordinates: 52.3613467, -8.6882626
Features
Excellent Location – within walking distance of Charleville Town Centre.
Spacious accommodation.
Heating is via oil fired system
Mains services.
Parking.
Front and rear gardens.
Excellent connectivity.
Accommodation
Hall – 8 x 3.9
Living Room - 1 x 3.9
Kitchen– 3.3 x 3.1
Dining Area – 2.9 x 3.4
Utility - 2.4 x 2.4
Landing – 9 x 2.6
Bedroom 1 – 4.1 x 3.9
Bedroom 2 – 2.8 x 2.5
Bedroom 3 - 3 x 3.6 (En-suite: 1.7 x 2.3)
Bedroom 4 – 3.6 x 3.0
Bathroom – 1.6 x 2.3
Total: 103.46 Sqm/ 1113 Sq Ft
Garden Shed – 4.9 x 2.4
Please use the form below to contact the agent
Contact Agent

Contact O'Keeffe Residential on +3536323997