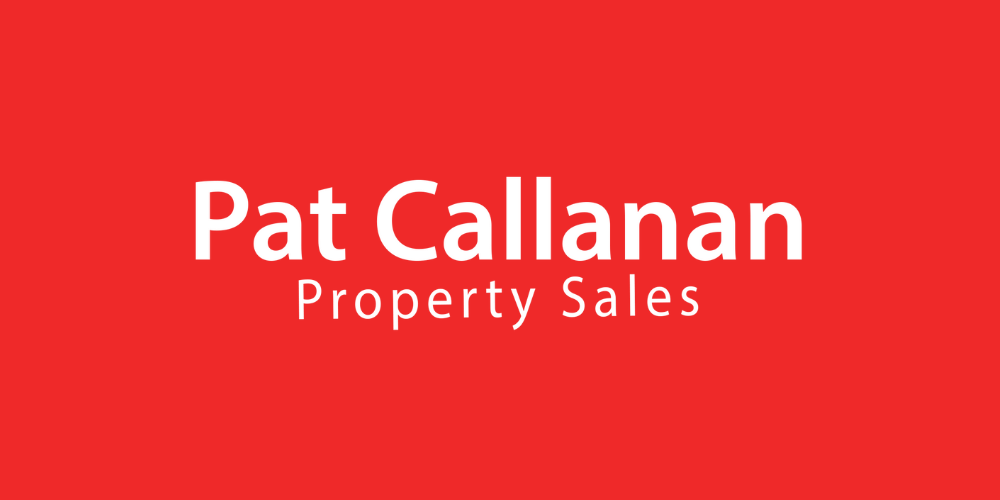Pat Callanan Property Sales
![]() Permanent link (for sharing and bookmark)
Permanent link (for sharing and bookmark)
https://www.lslproperty.com/PropertyLotDetail-PACPS-4854992
For Sale
Pat Callanan Property Sales Ltd. is delighted to bring this beautifully presented, turnkey bungalow to the market for sale by private treaty. Ideally located in a peaceful rural setting at Ballyskeagh, Monivea, Athenry, Co. Galway (Eircode: H65 AD79), the property is less than 2km from Monivea village, just 10km from Athenry Town, and within easy commuting distance of Galway City.
This well-maintained home is in excellent decorative order throughout, offering spacious and practical accommodation which includes:
Entrance porch & hallway
Comfortable living room with solid fuel stove
Large open-plan kitchen/dining area
Generous utility room
Main bathroom
Four bedrooms in total, including a main bedroom with ensuite
Heating is provided by oil-fired central heating and a solid fuel stove in the living room. French doors at the rear open onto a wheelchair-accessible ramp leading to the rear garden, complete with multiple garden sheds.
Externally, the property features a tarmacadam driveway to the front and rear, a well-maintained front and rear gardens with shrubs, and lawn space.
Viewing is highly recommended.
To arrange a viewing or for more information, please contact Pat Callanan Property Sales Ltd. at 091 844 818 or via email.
ACCOMMODATION
Entrance Porch
0.54m x 0.35m (1.76ft x 1.14ft)
Ceramic polished tile to floor
Entrance Hall
2.38m x 4.44m (7.81ft x 14.57ft)
Ceramic polished tile to floor
Hallway
7.06m x 1.02m (23.16ft x 3.35ft)
Ceramic polish tile to floor
Living Room
3.96m x 4.47m (12.99ft x 14.67ft)
Carpet to floor, solid fuel insert stove, timber surround fireplace
Kitchen
3.22m x 4.61m (10.56ft x 15.12ft)
Tiled to floor, fitted kitchen units, dishwasher, double oven, fridge/freezer, hob, extractor
Dining Area
3.64m x 4.60m (11.94ft x 15.09ft)
Tiles to floor, French door access to wheelchair ramp to rear garden
Utility Room
1.98m x 3.39m (6.50ft x 11.12ft)
Tiles to floor, fitted kitchen units, washing machine and dryer
Bathroom
2.16m x 3.39m (7.09ft x 11.12ft)
Tiles floor to ceiling, electric shower, heated towel rail
Main Bedroom
4.50m x 3.39m (14.76ft x 11.12ft)
Carpet to floor, ensuite
En-suite
Tiled floor to ceiling, shower operated from the heating system
Bedroom 2
3.26m x 3.33m (10.70ft x 10.93ft)
Carpet to floor, built in wardrobe
Bedroom 3
2.91m x 3.33m (9.55ft x 10.93ft)
Carpet to floor
Bedroom 4
3.52m x 3.33m (11.55ft x 10.93ft)
Carpet to floor
Hotpress
walk in closet
For Sale
Guide Price: 390,000
Ballyskeagh, Monivea, Monivea, Co. Galway, H65AD79
Pat Callanan Property Sales Ltd. is delighted to bring this beautifully presented, turnkey bungalow to the market for sale by private treaty. Ideally located in a peaceful rural setting at Ballyskeagh, Monivea, Athenry, Co. Galway (Eircode: H65 AD79), the property is less than 2km from Monivea village, just 10km from Athenry Town, and within easy commuting distance of Galway City.
This well-maintained home is in excellent decorative order throughout, offering spacious and practical accommodation which includes:
Entrance porch & hallway
Comfortable living room with solid fuel stove
Large open-plan kitchen/dining area
Generous utility room
Main bathroom
Four bedrooms in total, including a main bedroom with ensuite
Heating is provided by oil-fired central heating and a solid fuel stove in the living room. French doors at the rear open onto a wheelchair-accessible ramp leading to the rear garden, complete with multiple garden sheds.
Externally, the property features a tarmacadam driveway to the front and rear, a well-maintained front and rear gardens with shrubs, and lawn space.
Viewing is highly recommended.
To arrange a viewing or for more information, please contact Pat Callanan Property Sales Ltd. at 091 844 818 or via email.
ACCOMMODATION
Entrance Porch
0.54m x 0.35m (1.76ft x 1.14ft)
Ceramic polished tile to floor
Entrance Hall
2.38m x 4.44m (7.81ft x 14.57ft)
Ceramic polished tile to floor
Hallway
7.06m x 1.02m (23.16ft x 3.35ft)
Ceramic polish tile to floor
Living Room
3.96m x 4.47m (12.99ft x 14.67ft)
Carpet to floor, solid fuel insert stove, timber surround fireplace
Kitchen
3.22m x 4.61m (10.56ft x 15.12ft)
Tiled to floor, fitted kitchen units, dishwasher, double oven, fridge/freezer, hob, extractor
Dining Area
3.64m x 4.60m (11.94ft x 15.09ft)
Tiles to floor, French door access to wheelchair ramp to rear garden
Utility Room
1.98m x 3.39m (6.50ft x 11.12ft)
Tiles to floor, fitted kitchen units, washing machine and dryer
Bathroom
2.16m x 3.39m (7.09ft x 11.12ft)
Tiles floor to ceiling, electric shower, heated towel rail
Main Bedroom
4.50m x 3.39m (14.76ft x 11.12ft)
Carpet to floor, ensuite
En-suite
Tiled floor to ceiling, shower operated from the heating system
Bedroom 2
3.26m x 3.33m (10.70ft x 10.93ft)
Carpet to floor, built in wardrobe
Bedroom 3
2.91m x 3.33m (9.55ft x 10.93ft)
Carpet to floor
Bedroom 4
3.52m x 3.33m (11.55ft x 10.93ft)
Carpet to floor
Hotpress
walk in closet
Please use the form below to contact the agent
Contact Agent

Contact Pat Callanan Property Sales on +35391 844 818