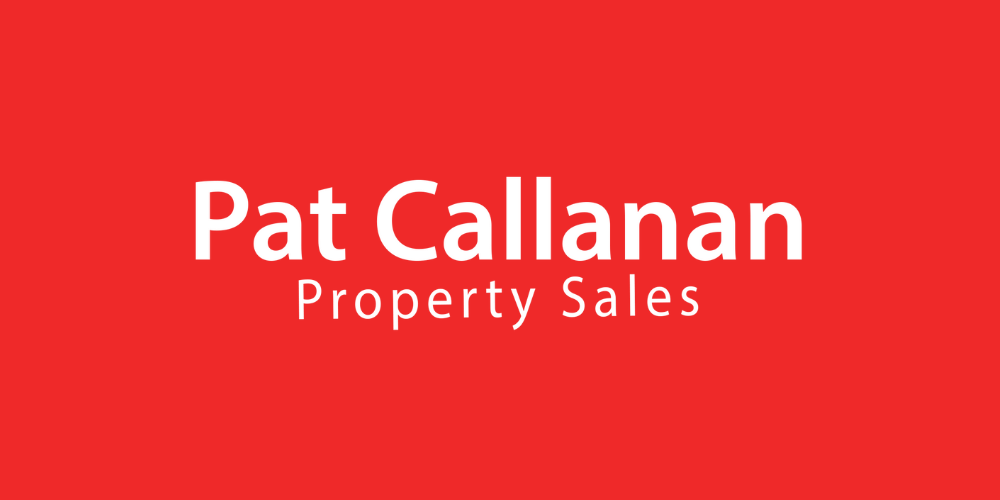Pat Callanan Property Sales
![]() Permanent link (for sharing and bookmark)
Permanent link (for sharing and bookmark)
https://www.lslproperty.com/PropertyLotDetail-PACPS-4854994
For Sale
Pat Callanan Property Sales Ltd. is pleased to present this semi-detached residence to the market for sale by private treaty. Located at 49 Ard Esker, Tuam Road, Athenry, Co. Galway H65 PD63, this property enjoys a prime location within walking distance of Athenry town centre and just minutes from the train station.
Athenry continues to be a highly sought-after location thanks to its excellent transport links, making it ideal for commuters travelling to Galway, Limerick, or Shannon. The town itself offers a wide range of amenities, including shops, cafes, restaurants, schools, sports clubs, and more — providing a vibrant and convenient lifestyle for residents.
The property, while in need of some modernisation, offers a fantastic opportunity to create a home tailored to your personal taste. It features spacious accommodation throughout, including:
Entrance hall
Living room with solid fuel stove
Large kitchen/dining area
Utility room
Guest W.C. under the stairs
Three bedrooms (main bedroom with ensuite)
Family bathroom
Floored attic offering additional storage or potential use
Outside, the property includes a tarmacadam driveway to the front, and a generous rear garden with patio, lawn, and a timber shed.
For further details or to arrange a viewing, please contact Pat Callanan Property Sales Ltd. at 091-844818 or via email.
ACCOMMODATION
Entrance Hall
1.83m x 4.69m (6.00ft x 15.39ft)
Tiles to floor, carpet to stairs
Living Room
3.95m x 4.63m (12.96ft x 15.19ft)
Timber to floor, timber surround fireplace with solid fuel stove
Kitchen
2.83m x 4.13m (9.28ft x 13.55ft)
Solid timber fitted kitchen, tiles to floor,
Dining Area
3.07m x 4.12m (10.07ft x 13.52ft)
timber laminate to floor, patio door access to rear garden
Utility Room
1.98m x 2.18m (6.50ft x 7.15ft)
Tiles to floor, plumbed for washing machine/dryer
WC
Tiles to floor
Landing
2.05m x 4.03m (6.73ft x 13.22ft)
Carpet to floor
Main Bedroom
3.75m x 3.15m (12.30ft x 10.33ft)
Timber to floor, built in wardrobe, ensuite
En-suite
3.08m x 0.96m (10.10ft x 3.15ft)
Tiles to floor and partial wall, shower
Bedroom 2
3.08m x 4.04m (10.10ft x 13.25ft)
Timber to floor, built in wardrobe
Bathroom
2.05m x 2.61m (6.73ft x 8.56ft)
Bedroom 3
2.72m x 1.98m (8.92ft x 6.50ft)
Timber to floor
Hallway
1.90m x 2.34m (6.23ft x 7.68ft)
Carpet to floor
Attic Room 1
3.90m x 3.29m (12.80ft x 10.79ft)
Timber to floor
For Sale
Guide Price: 330,000
49 Ard Esker, Tuam Road, Athenry, Co. Galway, H65PD63
Pat Callanan Property Sales Ltd. is pleased to present this semi-detached residence to the market for sale by private treaty. Located at 49 Ard Esker, Tuam Road, Athenry, Co. Galway H65 PD63, this property enjoys a prime location within walking distance of Athenry town centre and just minutes from the train station.
Athenry continues to be a highly sought-after location thanks to its excellent transport links, making it ideal for commuters travelling to Galway, Limerick, or Shannon. The town itself offers a wide range of amenities, including shops, cafes, restaurants, schools, sports clubs, and more — providing a vibrant and convenient lifestyle for residents.
The property, while in need of some modernisation, offers a fantastic opportunity to create a home tailored to your personal taste. It features spacious accommodation throughout, including:
Entrance hall
Living room with solid fuel stove
Large kitchen/dining area
Utility room
Guest W.C. under the stairs
Three bedrooms (main bedroom with ensuite)
Family bathroom
Floored attic offering additional storage or potential use
Outside, the property includes a tarmacadam driveway to the front, and a generous rear garden with patio, lawn, and a timber shed.
For further details or to arrange a viewing, please contact Pat Callanan Property Sales Ltd. at 091-844818 or via email.
ACCOMMODATION
Entrance Hall
1.83m x 4.69m (6.00ft x 15.39ft)
Tiles to floor, carpet to stairs
Living Room
3.95m x 4.63m (12.96ft x 15.19ft)
Timber to floor, timber surround fireplace with solid fuel stove
Kitchen
2.83m x 4.13m (9.28ft x 13.55ft)
Solid timber fitted kitchen, tiles to floor,
Dining Area
3.07m x 4.12m (10.07ft x 13.52ft)
timber laminate to floor, patio door access to rear garden
Utility Room
1.98m x 2.18m (6.50ft x 7.15ft)
Tiles to floor, plumbed for washing machine/dryer
WC
Tiles to floor
Landing
2.05m x 4.03m (6.73ft x 13.22ft)
Carpet to floor
Main Bedroom
3.75m x 3.15m (12.30ft x 10.33ft)
Timber to floor, built in wardrobe, ensuite
En-suite
3.08m x 0.96m (10.10ft x 3.15ft)
Tiles to floor and partial wall, shower
Bedroom 2
3.08m x 4.04m (10.10ft x 13.25ft)
Timber to floor, built in wardrobe
Bathroom
2.05m x 2.61m (6.73ft x 8.56ft)
Bedroom 3
2.72m x 1.98m (8.92ft x 6.50ft)
Timber to floor
Hallway
1.90m x 2.34m (6.23ft x 7.68ft)
Carpet to floor
Attic Room 1
3.90m x 3.29m (12.80ft x 10.79ft)
Timber to floor
Please use the form below to contact the agent
Contact Agent

Contact Pat Callanan Property Sales on +35391 844 818