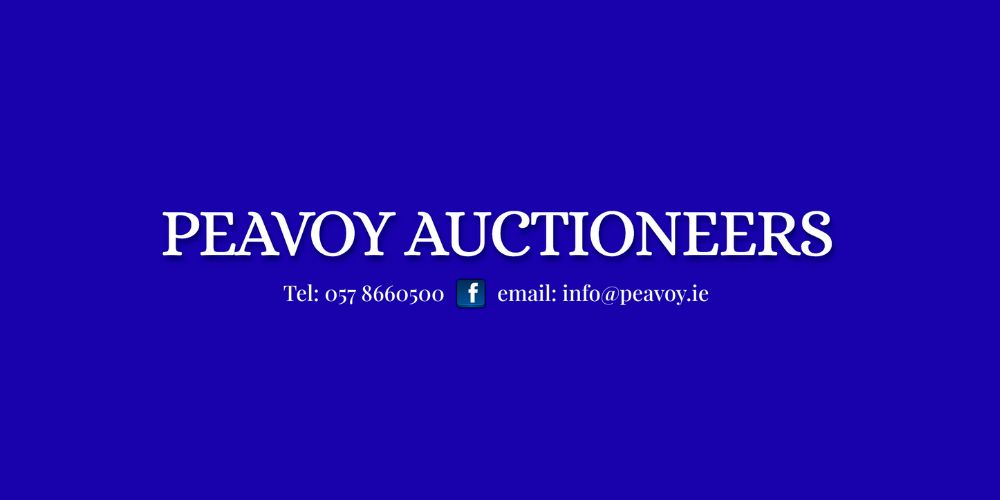Peavoy Auctioneers
![]() Permanent link (for sharing and bookmark)
Permanent link (for sharing and bookmark)
https://www.lslproperty.com/PropertyLotDetail-PEAAU-4857484
For Sale
Peavoy Auctioneers are delighted to present to the market this landmark Georgian-style, two-storey over basement semi-detached property, offering a unique blend of residential and commercial potential, along with a detached two-bedroom residence located to the rear.
Ideally positioned on Coote Street, just moments from Portlaoise town centre, the Midlands Park Hotel, and Portlaoise Train Station, this exceptional property enjoys a prominent and convenient setting.
This exceptional property is finished to a high standard with a versatile layout suitable for spacious office use or residential accommodation and boasts superb décor, electric heating, sash windows, fitted alarm and parking to rear.
A substantial bonus is the self-contained 2-bedroom residence at the rear — ideal for rental income, guest accommodation, or private use.
With numerous different options available either a business in the basement with residence above or a massive office building with residence to rear
This property represents a rare opportunity to acquire a high-profile building with immense flexibility and appeal.
Early viewing is highly recommended to appreciate the scope and potential on offer.
Portlaoise is the largest town in County Laois with a population including environs in the region of 25,000 and increasing each year. It is one of the fastest growing towns in Ireland, with multiple state agency employers in situ, such as the Dept. of Agriculture, Portlaoise and Midlands Prisons, Portlaoise General Hospital, Laois County Council, Portlaoise Garda Station etc.
Comprises:
BASEMENT:
ENTRANCE HALL: Carpet.
OFFICE: Floor covering, blind and light fitting.
3.49 x 3.48
OFFICE: Floor covering, blind and light fitting.
6.37 x 3.65
OFFICE: Floor covering and light fitting.
3.48 x 2.86
OFFICE: Floor covering and light fitting.
3.15 x 2.92
WET ROOM: Ceramic tiled floor, shower, w.c. and w.h.b
3.64 x 3.81
GROUND/FIRST FLOOR:
ENTRANCE HALL: Carpet and coving
RECEPTION: Carpet, coving, blind and light fitting.
3.93 x 3.89
OFFICE: Floor covering and light fitting.
3.87 x 2.53
OFFICE: Floor covering, coving and light fitting.
6.66 x 3.95
OFFICE: Floor covering, tiled fireplace, blind and light fitting.
SHOWER ROOM Shower cubicle, w.c and floor covering
SHOWER ROOM: Shower cubicle, w.c and floor covering
OFFICE: Carpet, blind and light fitting.
4.02 x 3.43
OFFICE: Carpet, coving and blind.
4.04 x 3.07
OFFICE: Carpet, blind and light fitting.
1.97 x 1.88
OFFICE: Carpet, coving, blind and light fitting.
3.75 x 3.07
OFFICE: Carpet, blind and light fitting.
3.83 x 3.73
KITCHEN: Floor covering, fitted units, blind and light fitting
3.98 x 3.48
2 BEDROOM DETACHED RESIDENCE TO REAR:
Comprises:
ENTRANCE HALL: Ceramic tiled floor, storage and utility.
KITCHEN/DINING: Fitted kitchen to include electric oven, fridge freezer,
ROOM ceramic tiled floor, blind and light fitting.
4.03 x 3.48
SITTING ROOM: Carpet, blind and light fitting.
4.12 x 3.48
SHOWER ROOM: Ceramic tiled floor, shower cubicle with electric
2.04 x 1.57 shower, w.c and w.h.b.
For Sale
Guide Price: 850,000
1 Coote Terrace, Coote Street, Portlaoise, Co. Laois, R32EVK1
Peavoy Auctioneers are delighted to present to the market this landmark Georgian-style, two-storey over basement semi-detached property, offering a unique blend of residential and commercial potential, along with a detached two-bedroom residence located to the rear.
Ideally positioned on Coote Street, just moments from Portlaoise town centre, the Midlands Park Hotel, and Portlaoise Train Station, this exceptional property enjoys a prominent and convenient setting.
This exceptional property is finished to a high standard with a versatile layout suitable for spacious office use or residential accommodation and boasts superb décor, electric heating, sash windows, fitted alarm and parking to rear.
A substantial bonus is the self-contained 2-bedroom residence at the rear — ideal for rental income, guest accommodation, or private use.
With numerous different options available either a business in the basement with residence above or a massive office building with residence to rear
This property represents a rare opportunity to acquire a high-profile building with immense flexibility and appeal.
Early viewing is highly recommended to appreciate the scope and potential on offer.
Portlaoise is the largest town in County Laois with a population including environs in the region of 25,000 and increasing each year. It is one of the fastest growing towns in Ireland, with multiple state agency employers in situ, such as the Dept. of Agriculture, Portlaoise and Midlands Prisons, Portlaoise General Hospital, Laois County Council, Portlaoise Garda Station etc.
Comprises:
BASEMENT:
ENTRANCE HALL: Carpet.
OFFICE: Floor covering, blind and light fitting.
3.49 x 3.48
OFFICE: Floor covering, blind and light fitting.
6.37 x 3.65
OFFICE: Floor covering and light fitting.
3.48 x 2.86
OFFICE: Floor covering and light fitting.
3.15 x 2.92
WET ROOM: Ceramic tiled floor, shower, w.c. and w.h.b
3.64 x 3.81
GROUND/FIRST FLOOR:
ENTRANCE HALL: Carpet and coving
RECEPTION: Carpet, coving, blind and light fitting.
3.93 x 3.89
OFFICE: Floor covering and light fitting.
3.87 x 2.53
OFFICE: Floor covering, coving and light fitting.
6.66 x 3.95
OFFICE: Floor covering, tiled fireplace, blind and light fitting.
SHOWER ROOM Shower cubicle, w.c and floor covering
SHOWER ROOM: Shower cubicle, w.c and floor covering
OFFICE: Carpet, blind and light fitting.
4.02 x 3.43
OFFICE: Carpet, coving and blind.
4.04 x 3.07
OFFICE: Carpet, blind and light fitting.
1.97 x 1.88
OFFICE: Carpet, coving, blind and light fitting.
3.75 x 3.07
OFFICE: Carpet, blind and light fitting.
3.83 x 3.73
KITCHEN: Floor covering, fitted units, blind and light fitting
3.98 x 3.48
2 BEDROOM DETACHED RESIDENCE TO REAR:
Comprises:
ENTRANCE HALL: Ceramic tiled floor, storage and utility.
KITCHEN/DINING: Fitted kitchen to include electric oven, fridge freezer,
ROOM ceramic tiled floor, blind and light fitting.
4.03 x 3.48
SITTING ROOM: Carpet, blind and light fitting.
4.12 x 3.48
SHOWER ROOM: Ceramic tiled floor, shower cubicle with electric
2.04 x 1.57 shower, w.c and w.h.b.
Please use the form below to contact the agent
Contact Agent

Contact Peavoy Auctioneers on +353578660500