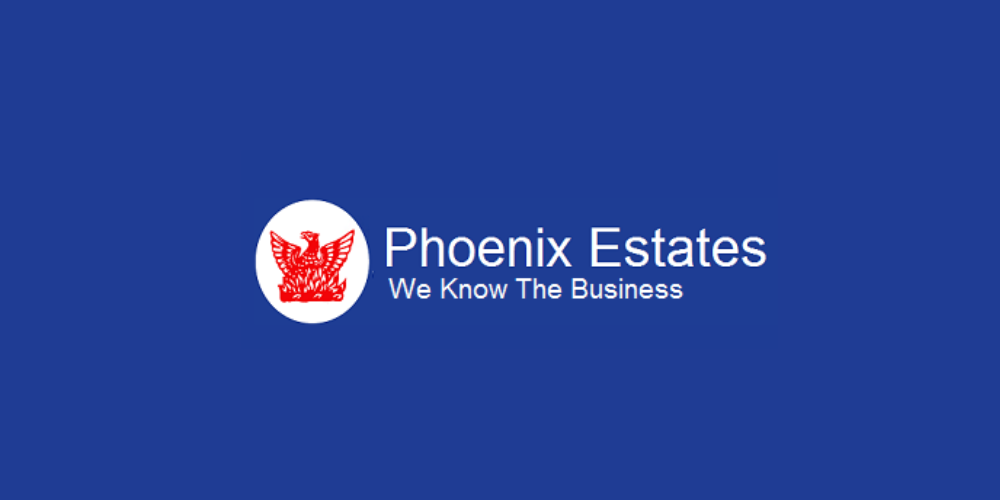Phoenix Estates
![]() Permanent link (for sharing and bookmark)
Permanent link (for sharing and bookmark)
https://www.lslproperty.com/PropertyLotDetail-PHXES-4854670
For Sale
Impressive Five Bedroom Detached family home extending to C. 325sqm, sitting on a fully landscaped site of over C. 2 acres within easy reach of Enniscorthy town centre and The M11 motorway. BER No. 107476806.
Phoenix Estates are delighted to bring this fabulous property “Tall Trees” Tomnafunshogue, Enniscorthy, Co Wexford to the market. The property which is in show house condition both internally and externally should prove an ideal dream home, with many extra items such as oak skirting and architrave, solid internal doors throughout the property, double garage, large dog run, private cobble patio area to the rear of the house, site fully fenced, mature gardens, fantastic selection of mature trees and shrubs around the gardens, tarmac driveway, brick entrance walls and piers, electric gates. This property is only a stone’s throw from Enniscorthy town centre and its facilities and access onto the M11 Motorway.
ACCOMMODATION:
Entrance Hall: 5.0m x 2.3m Wooden floor, staircase to upper floors.
Lounge: 6.3m x 5.4m solid timber floors, solid fuel stove, marble fireplace, timber surround, coving and spotlights.
Kitchen: 5.7m x 4.5m Tiled floor, fitted kitchen with eye and waist level units, large island, marble worktop, oven and hob, microwave, fridge freezer, dishwasher, arch to dining area, bay window.
Dining area: 5.7m x 3.6m tiled floor, arch to kitchen, double doors to rear.
Utility: 3.6m x 2.7m tiled floor, fitted units, plumbed for washing machine, coving, back door.
Toilet: 2.5m x 1.1m tiled floor, W.C, WHB, coving.
Master bedroom: 7.3m x 5.4m carpeted,
Walk in wardrobe: 4.1m x 2.0m fully shelved.
En-suite 3.9m x 1.8m Tiled floor, fully tiled walls, W/C, WHB, corner bath, free standing shower.
Bed 2: 4.6m x 4.0m Carpeted, bay window,
En-suite: 2.5m x 1.7m tiled floors, tiled shower, W/C, WHB, free standing shower.
Bed 3: 5.1m x 4.5m Wooden floor.
En- suite: 2.0m x 1.6m Free standing shower, tiled shower unit, W.C, WHB.
Bed 4: 4.2m x 3.0m carpeted
En-suite: 2.0m x 0.9m W/C, WHB, tiled splash back.
Bed 5: 4.3m x 3.1m carpeted.
En- suite: 2.0m x 0.9m W/C, WHB, tiled slash back.
Shower room: 1.6m x 1.5m tiled floors, partially tiled walls, W/C, WHB, free standing shower.
Storeroom: 6.0m x 5.5m wooden floor, two skylights.
Back utility: 5.1m x 2.5m tiled floor, fitted units, back to door, access to garage.
Garage: 6.0m x 5.0m 2 garage doors (double garage), access to dwelling.
Garden:
SERVICES:
Power supply, private water, private well, private sewerage system, oil fired central heating.
For Sale
Guide Price: 670,000
"Tall Trees" Tomnafunshoge, Enniscorthy, Enniscorthy, Co. Wexford, Y21E3T8
Impressive Five Bedroom Detached family home extending to C. 325sqm, sitting on a fully landscaped site of over C. 2 acres within easy reach of Enniscorthy town centre and The M11 motorway. BER No. 107476806.
Phoenix Estates are delighted to bring this fabulous property “Tall Trees” Tomnafunshogue, Enniscorthy, Co Wexford to the market. The property which is in show house condition both internally and externally should prove an ideal dream home, with many extra items such as oak skirting and architrave, solid internal doors throughout the property, double garage, large dog run, private cobble patio area to the rear of the house, site fully fenced, mature gardens, fantastic selection of mature trees and shrubs around the gardens, tarmac driveway, brick entrance walls and piers, electric gates. This property is only a stone’s throw from Enniscorthy town centre and its facilities and access onto the M11 Motorway.
ACCOMMODATION:
Entrance Hall: 5.0m x 2.3m Wooden floor, staircase to upper floors.
Lounge: 6.3m x 5.4m solid timber floors, solid fuel stove, marble fireplace, timber surround, coving and spotlights.
Kitchen: 5.7m x 4.5m Tiled floor, fitted kitchen with eye and waist level units, large island, marble worktop, oven and hob, microwave, fridge freezer, dishwasher, arch to dining area, bay window.
Dining area: 5.7m x 3.6m tiled floor, arch to kitchen, double doors to rear.
Utility: 3.6m x 2.7m tiled floor, fitted units, plumbed for washing machine, coving, back door.
Toilet: 2.5m x 1.1m tiled floor, W.C, WHB, coving.
Master bedroom: 7.3m x 5.4m carpeted,
Walk in wardrobe: 4.1m x 2.0m fully shelved.
En-suite 3.9m x 1.8m Tiled floor, fully tiled walls, W/C, WHB, corner bath, free standing shower.
Bed 2: 4.6m x 4.0m Carpeted, bay window,
En-suite: 2.5m x 1.7m tiled floors, tiled shower, W/C, WHB, free standing shower.
Bed 3: 5.1m x 4.5m Wooden floor.
En- suite: 2.0m x 1.6m Free standing shower, tiled shower unit, W.C, WHB.
Bed 4: 4.2m x 3.0m carpeted
En-suite: 2.0m x 0.9m W/C, WHB, tiled splash back.
Bed 5: 4.3m x 3.1m carpeted.
En- suite: 2.0m x 0.9m W/C, WHB, tiled slash back.
Shower room: 1.6m x 1.5m tiled floors, partially tiled walls, W/C, WHB, free standing shower.
Storeroom: 6.0m x 5.5m wooden floor, two skylights.
Back utility: 5.1m x 2.5m tiled floor, fitted units, back to door, access to garage.
Garage: 6.0m x 5.0m 2 garage doors (double garage), access to dwelling.
Garden:
SERVICES:
Power supply, private water, private well, private sewerage system, oil fired central heating.
Please use the form below to contact the agent
Contact Agent

Contact Phoenix Estates on +353 539238617