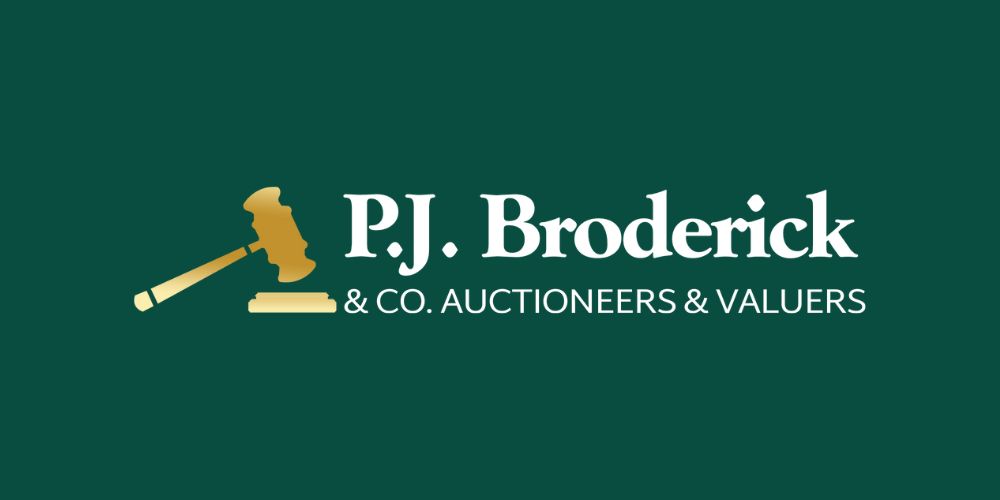PJ Broderick Agents
![]() Permanent link (for sharing and bookmark)
Permanent link (for sharing and bookmark)
https://www.lslproperty.com/PropertyLotDetail-PJBA-4855454
For Sale
MAIN STREET, KILLENAULE, CO. TIPPERARY. E41 P9P9
A Superb 3 Storey Residence.
This property has recently enjoyed a complete upgrade to luxurious standards and now comprises:
Sittingroom, Diningroom, Kitchen, 2 Bedroom both ensuite, Study/Hobby Room and W.C.
Ideal Location Right in the centre of Killenaule with schools, shops, church etc. just a few minutes walk.
Deceptively Spacious Walled In Garden and Stores at rear.
Inspection Invited - For Appointment Contact P.J. Broderick and Co. 0504 22811
Hall: 3.52m x 1.39m Tiled floor.
Sittingroom: 4.13m x 3.74m Open Fire, Carpet, Rad
Diningroom: 2.23, x 5.89m Tiled Floor, Rad, Door to Yard. Solid Fuel Stove.
Kitchen: 2.9m x 5m Tiled Floor, Fitted Units.
W.C. 1.59m x 1.34m w.c. w.h.b. Tiled walls and floor.
Upstairs:-
Bedroom 1 : 3m x 3.6m Timber Floor, Rad.
Ensuite: 1.5m x 2.82m Tiled Walls and Floor, w.c. w.h.b. Shower.
Walk In Wardrobe: 2.78m x 2.9m Timber Floor, Rad.
Bedroom 2: 3.17m x 527m Timber Floor, Rad.
Ensuite: 3.18m x 1.93m Tiled Walls and Floor, w.c. w.h.b. Shower, Bidet.
Top Floor:
Study/Hobby Room: 4.88m x 5.99m Open Plan, Timber Floor, Rad.
Walled in Garden, Patio Area, Garden Shed, Storage Room.
For Sale
Guide Price: 275,000
Main Street, Killenaule, Killenaule, Co. Tipperary, E41P9P9
MAIN STREET, KILLENAULE, CO. TIPPERARY. E41 P9P9
A Superb 3 Storey Residence.
This property has recently enjoyed a complete upgrade to luxurious standards and now comprises:
Sittingroom, Diningroom, Kitchen, 2 Bedroom both ensuite, Study/Hobby Room and W.C.
Ideal Location Right in the centre of Killenaule with schools, shops, church etc. just a few minutes walk.
Deceptively Spacious Walled In Garden and Stores at rear.
Inspection Invited - For Appointment Contact P.J. Broderick and Co. 0504 22811
Hall: 3.52m x 1.39m Tiled floor.
Sittingroom: 4.13m x 3.74m Open Fire, Carpet, Rad
Diningroom: 2.23, x 5.89m Tiled Floor, Rad, Door to Yard. Solid Fuel Stove.
Kitchen: 2.9m x 5m Tiled Floor, Fitted Units.
W.C. 1.59m x 1.34m w.c. w.h.b. Tiled walls and floor.
Upstairs:-
Bedroom 1 : 3m x 3.6m Timber Floor, Rad.
Ensuite: 1.5m x 2.82m Tiled Walls and Floor, w.c. w.h.b. Shower.
Walk In Wardrobe: 2.78m x 2.9m Timber Floor, Rad.
Bedroom 2: 3.17m x 527m Timber Floor, Rad.
Ensuite: 3.18m x 1.93m Tiled Walls and Floor, w.c. w.h.b. Shower, Bidet.
Top Floor:
Study/Hobby Room: 4.88m x 5.99m Open Plan, Timber Floor, Rad.
Walled in Garden, Patio Area, Garden Shed, Storage Room.
Please use the form below to contact the agent
Contact Agent

Contact PJ Broderick Agents on +35345521714