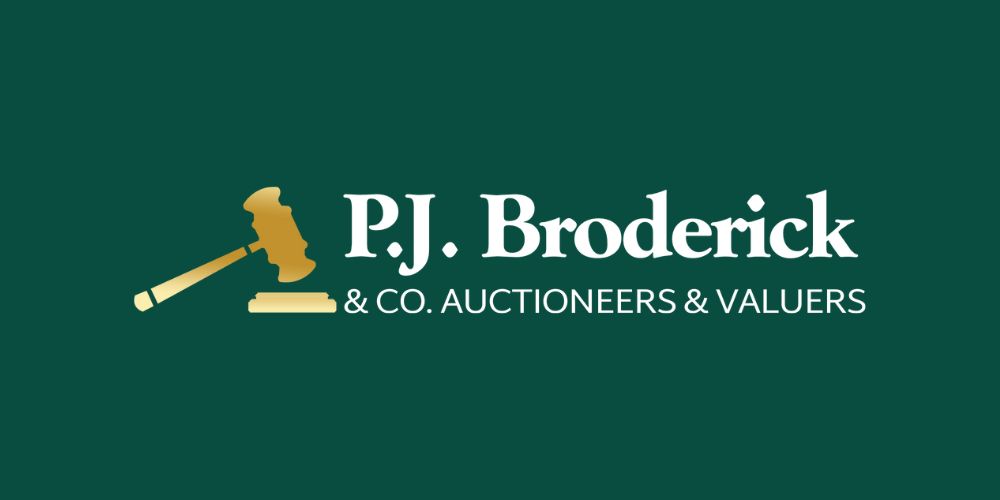PJ Broderick Agents
![]() Permanent link (for sharing and bookmark)
Permanent link (for sharing and bookmark)
https://www.lslproperty.com/PropertyLotDetail-PJBA-4855466
For Sale
KILLINAN, THURLES, CO. TIPPERARY - E41 YP94
Superior 5 bedroom Family Home in Killinan comes to the market.
Just 1 mile from town, college, railway station etc. on a spacious private scenic site.
Accommodation; 5 Bedroom, 3 Bathroom, Sitting Room, Living Room, Kitchen/Dining, Playroom, Office, Study, Utility.
Separate Garage and Large Fuel shed/store.
Patio & Tarmacadam Driveway.
The entire is in superb turn-key order with extremely high quality finish throughout.
Hallway: 2.41m x 3.83m - Wooden floor & rad.
Kitchen: 3.41m x 6.27m - tiled floors, marble worktops, fitted units, solid fuel stove, rad.
Sitting room: 4.41m x 4.43m - Feature open fireplace, wooden floor & rad.
Living room: 4.11m x 3.45m - Wooden floor & rad.
Playroom: 3.98m x 2.45m - Wooden floor & rad.
Utility: 3.0m x 2.65m - Marble worktop, storage units, electric cooker, sink
W.C.: 1.81m x 1.0m
Bedroom (main): 4.0m x 3.64m - Wooden floor & rad.
Ensuite: 1.93m x 1.53m - Tiled wall & floor.
Walk-in Wardrobe: 1.45m x 1.49m - W.C., W.H.B., Shower.
Bedroom: 3.55m x 3.0m - Wooden floor & rad.
Store / Bedroom: 3.0m x 3.43m - Wooden floor & rad.
Bathroom: 4.0m x 1.5m - Tiled wall & floor, rad, W.C., W.H.B., & shower.
Corridor: 1.13m x 12.11m - Wooden floor & rad.
Upstairs:
Landing: 5.28m x 4.26m - Large space, bright & spacious, suitable for library/office. Timber floor & carpet, rad.
Bedroom: 3.1m x 4.12m - Wooden floor, Rad.
Bedroom: 4.21m x 4.48m - Wooden floor, rad.
Walk-in wardrobe: 3.11m x 2m - Rad.
Bedroom: 3.1m x 5.87m - Wooden floor, rad.
Office: 3.62m x 3.22m - Wooden floor, Rad.
Study: 2.95m x 3.61m - Wooden floor, rad.
Bathroom : 2.0m x 3.34m - Tiled floor & walls, W.C., W.H.B., bath, shower, rad.
Detached Garage
Fuel shed separate
For inspection please contact P.J. Broderick & Co.
For Sale
Guide Price: 450,000
Killinan, Thurles, Thurles, Co. Tipperary, E41YP94
KILLINAN, THURLES, CO. TIPPERARY - E41 YP94
Superior 5 bedroom Family Home in Killinan comes to the market.
Just 1 mile from town, college, railway station etc. on a spacious private scenic site.
Accommodation; 5 Bedroom, 3 Bathroom, Sitting Room, Living Room, Kitchen/Dining, Playroom, Office, Study, Utility.
Separate Garage and Large Fuel shed/store.
Patio & Tarmacadam Driveway.
The entire is in superb turn-key order with extremely high quality finish throughout.
Hallway: 2.41m x 3.83m - Wooden floor & rad.
Kitchen: 3.41m x 6.27m - tiled floors, marble worktops, fitted units, solid fuel stove, rad.
Sitting room: 4.41m x 4.43m - Feature open fireplace, wooden floor & rad.
Living room: 4.11m x 3.45m - Wooden floor & rad.
Playroom: 3.98m x 2.45m - Wooden floor & rad.
Utility: 3.0m x 2.65m - Marble worktop, storage units, electric cooker, sink
W.C.: 1.81m x 1.0m
Bedroom (main): 4.0m x 3.64m - Wooden floor & rad.
Ensuite: 1.93m x 1.53m - Tiled wall & floor.
Walk-in Wardrobe: 1.45m x 1.49m - W.C., W.H.B., Shower.
Bedroom: 3.55m x 3.0m - Wooden floor & rad.
Store / Bedroom: 3.0m x 3.43m - Wooden floor & rad.
Bathroom: 4.0m x 1.5m - Tiled wall & floor, rad, W.C., W.H.B., & shower.
Corridor: 1.13m x 12.11m - Wooden floor & rad.
Upstairs:
Landing: 5.28m x 4.26m - Large space, bright & spacious, suitable for library/office. Timber floor & carpet, rad.
Bedroom: 3.1m x 4.12m - Wooden floor, Rad.
Bedroom: 4.21m x 4.48m - Wooden floor, rad.
Walk-in wardrobe: 3.11m x 2m - Rad.
Bedroom: 3.1m x 5.87m - Wooden floor, rad.
Office: 3.62m x 3.22m - Wooden floor, Rad.
Study: 2.95m x 3.61m - Wooden floor, rad.
Bathroom : 2.0m x 3.34m - Tiled floor & walls, W.C., W.H.B., bath, shower, rad.
Detached Garage
Fuel shed separate
For inspection please contact P.J. Broderick & Co.
Please use the form below to contact the agent
Contact Agent

Contact PJ Broderick Agents on +35345521714