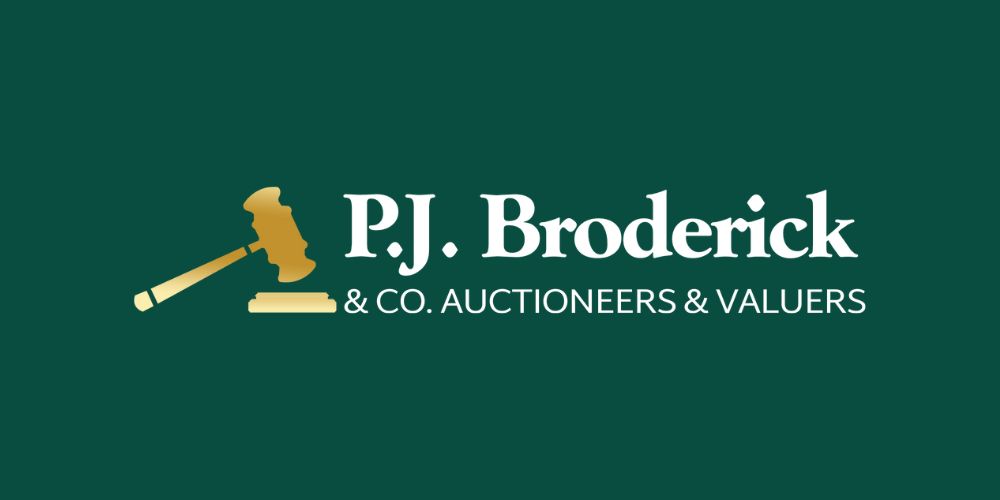PJ Broderick Agents
![]() Permanent link (for sharing and bookmark)
Permanent link (for sharing and bookmark)
https://www.lslproperty.com/PropertyLotDetail-PJBA-4855467
For Sale
PINE LODGE, CABRA, THURLES, CO. TIPPERARY. E41 E086
‘ Pine Lodge’ A Superb Dormer Style Family Home, Ideal Location on the edge of town.
This Detached Property is standing on a large Site with footpath to town and all main services.
Accommodation: 5 Bedrooms, 4 Bathrooms, 2 Reception Rooms, Kitchen/Dining room, Utility, Sun Room.
Outside - Pergola, Garage, Poly Tunnel, Spacious Lawns and Tarmacadam Driveway.
This House has many extras and is in immaculate condition.
Beautiful manicured hedging offers total Privacy and Viewing is Strongly Recommended to fully appreciate all that is on offer here.
Hall: 2.18m x 4.64m Tiled Floor.
Sitting room: 3.93m x 4.14m Bay Window, Feature Fireplace/Solid Fuel Stove, wooden Floor, Rad.
Loungeroom: 5.87m x 3.33m Carpet, Rad.
Kitchen/Dining room: 4.5m x 4.43m Solid Wood Fitted Units with Granite Worktops, Wooden Floor, Rad.
Sunroom/Livingroom: 4.56m x 5m Solid Fuel Stove, Wooden Floor, French Doors to Paved Patio area.
Bedroom 1: 3.79m x 3.32m Built in Wardrobe, Rad.
Ensuite: Shower, w.c. w.h.b. Rad.
Bedroom: 2: 3m x 3.33m Timber Floor, Rad, Built in Wardrobe.
Bathroom: 3.6m x 2m Tiled Walls and Floor, w.c. w.h.b. bath, Rad.
Cloakroom: 1m x1m Rad
Corridor: 1m x 7.26m Tiled, Rad.
Store: 1.58m x 1.51m
Utility: 3.47m x 1.78m Built in units, Rad, Back door to rear.
Upstairs:
Bedroom 3: 3.37m x 4.82m
Walk in wardrobe: 2.12m x 2.12m
Ensuite: 2.22m x 2.37m Shower, w.c. w.h.b. Rad.
Bedroom 4: 4.93m x 4.36m Rad
Walk in Wardrobe: 2.77m x 2m.
Bedroom 5: 4.11m x 2.28m Rad.
Bathroom: 2.2m x 2.71m w.c. w.h.b. Shower, Rad.
Office: 1.62m x 2.72m
Pergola: 3.79m x 4.5m - Paved and shelved.
Shed: 8.4m x 3.83m
1 mile from town centre with footpath and lighting.
Security cameras and sensor lighting.
For Sale
Guide Price: 450,000
Pine Lodge, Cabra, Thurles, Co. Tipperary, E41E086
PINE LODGE, CABRA, THURLES, CO. TIPPERARY. E41 E086
‘ Pine Lodge’ A Superb Dormer Style Family Home, Ideal Location on the edge of town.
This Detached Property is standing on a large Site with footpath to town and all main services.
Accommodation: 5 Bedrooms, 4 Bathrooms, 2 Reception Rooms, Kitchen/Dining room, Utility, Sun Room.
Outside - Pergola, Garage, Poly Tunnel, Spacious Lawns and Tarmacadam Driveway.
This House has many extras and is in immaculate condition.
Beautiful manicured hedging offers total Privacy and Viewing is Strongly Recommended to fully appreciate all that is on offer here.
Hall: 2.18m x 4.64m Tiled Floor.
Sitting room: 3.93m x 4.14m Bay Window, Feature Fireplace/Solid Fuel Stove, wooden Floor, Rad.
Loungeroom: 5.87m x 3.33m Carpet, Rad.
Kitchen/Dining room: 4.5m x 4.43m Solid Wood Fitted Units with Granite Worktops, Wooden Floor, Rad.
Sunroom/Livingroom: 4.56m x 5m Solid Fuel Stove, Wooden Floor, French Doors to Paved Patio area.
Bedroom 1: 3.79m x 3.32m Built in Wardrobe, Rad.
Ensuite: Shower, w.c. w.h.b. Rad.
Bedroom: 2: 3m x 3.33m Timber Floor, Rad, Built in Wardrobe.
Bathroom: 3.6m x 2m Tiled Walls and Floor, w.c. w.h.b. bath, Rad.
Cloakroom: 1m x1m Rad
Corridor: 1m x 7.26m Tiled, Rad.
Store: 1.58m x 1.51m
Utility: 3.47m x 1.78m Built in units, Rad, Back door to rear.
Upstairs:
Bedroom 3: 3.37m x 4.82m
Walk in wardrobe: 2.12m x 2.12m
Ensuite: 2.22m x 2.37m Shower, w.c. w.h.b. Rad.
Bedroom 4: 4.93m x 4.36m Rad
Walk in Wardrobe: 2.77m x 2m.
Bedroom 5: 4.11m x 2.28m Rad.
Bathroom: 2.2m x 2.71m w.c. w.h.b. Shower, Rad.
Office: 1.62m x 2.72m
Pergola: 3.79m x 4.5m - Paved and shelved.
Shed: 8.4m x 3.83m
1 mile from town centre with footpath and lighting.
Security cameras and sensor lighting.
Please use the form below to contact the agent
Contact Agent

Contact PJ Broderick Agents on +35345521714