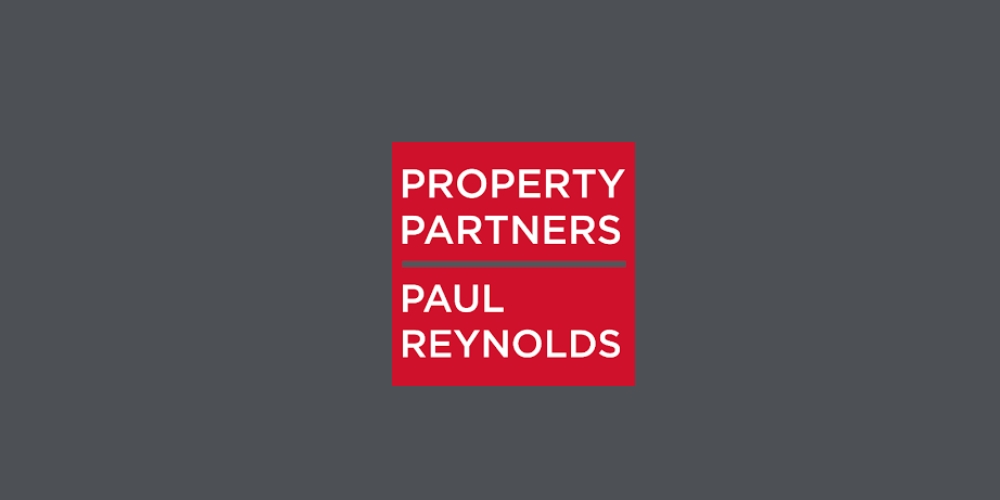Property Partners Paul Reynolds
![]() Permanent link (for sharing and bookmark)
Permanent link (for sharing and bookmark)
https://www.lslproperty.com/PropertyLotDetail-PPPR-4857561
For Sale
Sherry FitzGerald Paul Reynolds are delighted to present to the market this recently constructed 4-Bedroom detached home in Oakwood Park.
Discover modern family living in this beautifully presented family home which enjoys an elevated site with views over Letterkenny Town.
Boasting a total floor area of 126 sq m (1360 sq ft) this property offers bright living accommodation to include an inviting entrance hallway, large living room with solid wood burning stove, which is connected to a back boiler, modern kitchen/dining area with direct access to rear patio area/garden, spacious utility and a ground floor bedroom or indeed 2nd family room.
There are also 3 further double bedrooms on first floor, one of which is ensuite and family bathroom.
Located minutes from Letterkenny Town Centre, in the small residential development of Oakwood Park in Lismonaghan, this property is within easy access to all town amenities.
Constructed in 2024 and finished to the highest of standards throughout, this energy efficient home will no doubt achieve high interest and early viewing is recommended.
Entrance Hall 4.0 x 1.0. Tiled flooring. Recessed ceiling lights. Carpet covered staircase leading to first floor.
Living Room 4.5 x 3.8. Laminated timber flooring. Bay window promoting views over Letterkenny Town. Fireplace with solid fuel wood burning stove and back boiler to compliment the oil fired heating. Data points for media wall.
Double door leading to kitchen/dining area.
Kitchen/Dining Area 6.0 x 3.5. Tiled flooring and recessed ceiling lights. Eye and low level units with double drainer sink and tiled splash back. Space for double oven, fridge freezer and integrated dishwasher. Ample dining space with double doors leading to rear patio area.
Utility Room 1.7 x 1.7. Tiled flooring. Low level units. Plumbed for washing machine and tumble drying. Door to rear of property.
Guest WC 1.6 x 1.3. Tiled flooring. Comprising w.c and wash hand basin.
2nd Reception Room/Bedroom 4/Office 3.0 x 2.7. Laminated timber flooring. Data points for media wall.
Landing Laminated timber flooring. Hot press with immersion.
Bedroom 1 4.0 x 3.5. Laminated timber flooring. Window promoting views over Letterkenny Town. Data points for media wall.
Ensuite 2.5 x 1.2. Tiled flooring and partially tiled walls. Comprising w.c wash hand basin and shower.
Bedroom 2 4.0 x 3.0. Laminated timber flooring. Built in wardrobe. Data points for media wall.
Bedroom 3 4.0 x 3.0. Laminated timber flooring. Data points for media wall.
Bathroom 2.7 x 2.2. Tiled flooring and partially tiled walls. Comprising w.c, wash hand basin, bath and shower unit.
For Sale
Guide Price: 450,000
16 Oakwood Park, Lismonaghan, Letterkenny, Co. Donegal, F92A6W4
Sherry FitzGerald Paul Reynolds are delighted to present to the market this recently constructed 4-Bedroom detached home in Oakwood Park.
Discover modern family living in this beautifully presented family home which enjoys an elevated site with views over Letterkenny Town.
Boasting a total floor area of 126 sq m (1360 sq ft) this property offers bright living accommodation to include an inviting entrance hallway, large living room with solid wood burning stove, which is connected to a back boiler, modern kitchen/dining area with direct access to rear patio area/garden, spacious utility and a ground floor bedroom or indeed 2nd family room.
There are also 3 further double bedrooms on first floor, one of which is ensuite and family bathroom.
Located minutes from Letterkenny Town Centre, in the small residential development of Oakwood Park in Lismonaghan, this property is within easy access to all town amenities.
Constructed in 2024 and finished to the highest of standards throughout, this energy efficient home will no doubt achieve high interest and early viewing is recommended.
Entrance Hall 4.0 x 1.0. Tiled flooring. Recessed ceiling lights. Carpet covered staircase leading to first floor.
Living Room 4.5 x 3.8. Laminated timber flooring. Bay window promoting views over Letterkenny Town. Fireplace with solid fuel wood burning stove and back boiler to compliment the oil fired heating. Data points for media wall.
Double door leading to kitchen/dining area.
Kitchen/Dining Area 6.0 x 3.5. Tiled flooring and recessed ceiling lights. Eye and low level units with double drainer sink and tiled splash back. Space for double oven, fridge freezer and integrated dishwasher. Ample dining space with double doors leading to rear patio area.
Utility Room 1.7 x 1.7. Tiled flooring. Low level units. Plumbed for washing machine and tumble drying. Door to rear of property.
Guest WC 1.6 x 1.3. Tiled flooring. Comprising w.c and wash hand basin.
2nd Reception Room/Bedroom 4/Office 3.0 x 2.7. Laminated timber flooring. Data points for media wall.
Landing Laminated timber flooring. Hot press with immersion.
Bedroom 1 4.0 x 3.5. Laminated timber flooring. Window promoting views over Letterkenny Town. Data points for media wall.
Ensuite 2.5 x 1.2. Tiled flooring and partially tiled walls. Comprising w.c wash hand basin and shower.
Bedroom 2 4.0 x 3.0. Laminated timber flooring. Built in wardrobe. Data points for media wall.
Bedroom 3 4.0 x 3.0. Laminated timber flooring. Data points for media wall.
Bathroom 2.7 x 2.2. Tiled flooring and partially tiled walls. Comprising w.c, wash hand basin, bath and shower unit.
Please use the form below to contact the agent
Contact Agent

Contact Property Partners Paul Reynolds on +353 74 912 2399