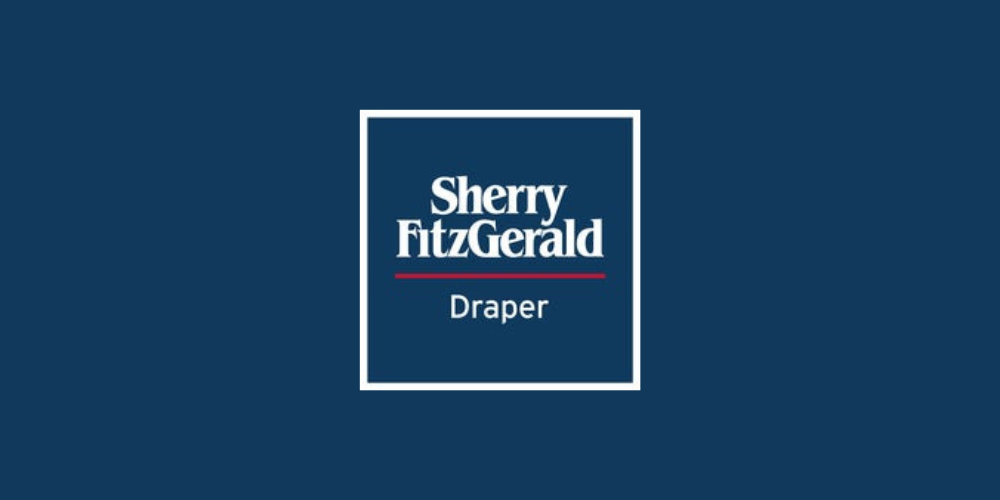Sherry Fitzgerald Draper
![]() Permanent link (for sharing and bookmark)
Permanent link (for sharing and bookmark)
https://www.lslproperty.com/PropertyLotDetail-SFDR-4857055
For Sale
An attractive and charming mid 19th Century former Rectory situated in a delightful pastoral setting with fine views from the property to the Ballygawley mountains and surrounding countryside.
Located approximately 5km from Ballygawley Village and some 11km from Sligo Town and 45 minutes from Ireland West Airport Knock.
The house faces south and stands on its own land of approximately 1.65Ha (4.08 Acres) amongst wide lawns with a small yard to rear and a charming walled garden and croquet lawn to one side. It is flanked by some fine established trees and new plantings.
The yard has a tack room / office with wood burning stove and pony trap shelter, all with large loft overhead. Beyond this, a wood store and a modern barn, with workshop and loft storage.
The walled garden contains flowering shrubs, herbaceous borders, fruit trees, vegetable garden and an ornamental pond.
Countryside amenities:
There are excellent facilities for brown trout fishing on nearby Lough Allen, Arrow and Gill. Lough Gill has in addition, a run of salmon. There is salmon fishing, by arrangement, within an easy drive on the Bundrowes, Easkey and Ballysadare rivers. Within this radius is Sligo’s beautiful coastline, with sandy beaches and harbours from which to sail and sea fish together with access to the famous river Shannon navigable system, the longest river in Europe suitable for large cruisers. This is also glorious area for the dedicated hill walker.
Viewing by appointment
Entrance Porch 2.2m x 2.08m
Entrance Hall 6.74m x 2.08m
Living Room 4.5m x 4.2m. open fireplace with solid fuel stove, ceiling coving
Reception Room 4.79m x 4.28m. open fireplace with solid fuel stove, ceiling coving
Pantry 4.22m x 2.42m. tiled floor
Utility Room 2.79m x 2.74m. Belfast sink, plumbed for washing machine
Guest WC 1.68m x 1.36m. tiled floor
Bedroom 1/Office 4.36m x 2.44m. fitted wardrobe
Kitchen 4.55m x 4.27m. oil fired Rayburn stove, flagstone floor
Landing 4.3m x 4.2m
Bedroom 2 4.89m x 4.18m. fitted wardrobes
Bedroom 3 4.52m x 4.3m. open fireplace, fitted wardrobes, whb
Bathroom 3.2m x 1.34m. plus 1.75m x 1.39m bath with electric shower over, wc, bidet, whb
Bedroom 4 3.29m x 2.76m. open fireplace, walk in wardrobe 1.5m x 1.17m
For Sale
Guide Price: 695,000
Ballysumaghan Old Rectory, Lurgan, Ballintogher, Co. Sligo, F91NW13
An attractive and charming mid 19th Century former Rectory situated in a delightful pastoral setting with fine views from the property to the Ballygawley mountains and surrounding countryside.
Located approximately 5km from Ballygawley Village and some 11km from Sligo Town and 45 minutes from Ireland West Airport Knock.
The house faces south and stands on its own land of approximately 1.65Ha (4.08 Acres) amongst wide lawns with a small yard to rear and a charming walled garden and croquet lawn to one side. It is flanked by some fine established trees and new plantings.
The yard has a tack room / office with wood burning stove and pony trap shelter, all with large loft overhead. Beyond this, a wood store and a modern barn, with workshop and loft storage.
The walled garden contains flowering shrubs, herbaceous borders, fruit trees, vegetable garden and an ornamental pond.
Countryside amenities:
There are excellent facilities for brown trout fishing on nearby Lough Allen, Arrow and Gill. Lough Gill has in addition, a run of salmon. There is salmon fishing, by arrangement, within an easy drive on the Bundrowes, Easkey and Ballysadare rivers. Within this radius is Sligo’s beautiful coastline, with sandy beaches and harbours from which to sail and sea fish together with access to the famous river Shannon navigable system, the longest river in Europe suitable for large cruisers. This is also glorious area for the dedicated hill walker.
Viewing by appointment
Entrance Porch 2.2m x 2.08m
Entrance Hall 6.74m x 2.08m
Living Room 4.5m x 4.2m. open fireplace with solid fuel stove, ceiling coving
Reception Room 4.79m x 4.28m. open fireplace with solid fuel stove, ceiling coving
Pantry 4.22m x 2.42m. tiled floor
Utility Room 2.79m x 2.74m. Belfast sink, plumbed for washing machine
Guest WC 1.68m x 1.36m. tiled floor
Bedroom 1/Office 4.36m x 2.44m. fitted wardrobe
Kitchen 4.55m x 4.27m. oil fired Rayburn stove, flagstone floor
Landing 4.3m x 4.2m
Bedroom 2 4.89m x 4.18m. fitted wardrobes
Bedroom 3 4.52m x 4.3m. open fireplace, fitted wardrobes, whb
Bathroom 3.2m x 1.34m. plus 1.75m x 1.39m bath with electric shower over, wc, bidet, whb
Bedroom 4 3.29m x 2.76m. open fireplace, walk in wardrobe 1.5m x 1.17m
Please use the form below to contact the agent
Contact Agent

Contact Sherry Fitzgerald Draper on +35371 9143710