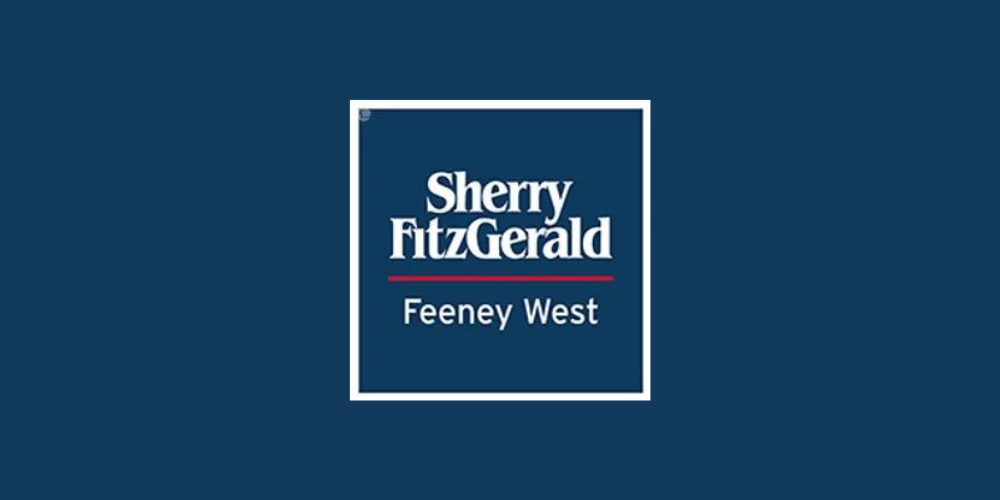Sherry FitzGerald Feeney West
![]() Permanent link (for sharing and bookmark)
Permanent link (for sharing and bookmark)
https://www.lslproperty.com/PropertyLotDetail-SFEW-4857061
For Sale
Sherry FitzGerald Feeney West proudly presents An Sionnach Rua—a standout residential property offering not one, but three separate, fully equipped homes, with the added bonus of a licensed public house, all nestled in the peaceful surrounds of rural Mayo.
This rare offering provides exceptional living accommodation across three self-contained dwellings:
A spacious main residence featuring an open-plan kitchen/dining/living area, separate sitting room, office, four generously sized bedrooms (three of which are ensuite), and a family bathroom.
A detached two-bedroom cottage, ideal for extended family, guests, or rental opportunities.
A two-bedroom annex with a private entrance, perfect for short- or long-term letting.
All three homes are move-in ready, offering flexibility for multi-generational living, holiday rentals, or income-generating opportunities.
As a bonus feature, the property also includes a fully licensed pub with a traditional bar and lounge, pool room, kitchen, toilets, and storage. While currently trading under a seven-day licence, the pub offers potential as a business venture—or could simply be enjoyed as a private social or entertainment space.
Conveniently located on the Ballina–Attymass road (L1124), just 9.6 km from Ballina, 8 km from Foxford, and 28.6 km from Ireland West Airport Knock, this property offers the perfect blend of countryside living and connectivity.
An Sionnach Rua is a truly unique opportunity—offering three separate homes in one location, with the added benefit of a licensed premises.
Early viewing is highly recommended to appreciate the scope, flexibility, and charm this property provides.
House
Entrance Hall 2.01m x 1.51m
Sitting Room 3.98m x 3.35m
Kitchen 6.10m x 2.82m
Living/ Dining Room 5.52m x 5.09m
Bedroom 1 3.20m x 3.19m
Ensuite 2.33m x 1.50m. W. H. B, W. C and shower
Bedroom 2 3.71m x 3.25m
Ensuite 2.31m x 1.51m. W. H. B, W. C and shower
Bedroom 3 3.58m x 3.41m
Ensuite 2.38m x 2.03m. W. H. B, W. C and bath
Bedroom 4 3.36m x 3.41m
Bathroom 2.26m x 1.75m. W. H. B, W. C and bath
Office 3.46m x 4.30m
Pub
Bar 1 6.62m x 4.35m. Stove with back boiler
Bar 2 5.34m x 10.48m. Open fire
Pool Room 3.63m x 4.35
Kitchen 2.28m x 6.26m
Store Room 2.48m x 2.31m
Keg Room 2.58m x 2.38m
Ladies Bathroom 3.24m x 1.49m. 2 toilet cubicles and W. H. B
Mens Bathroom 3.23m x 1.89m. Urinal, toilet cubicle and W, H, B
For Sale
Guide Price: 350,000
An Sionnach Rua, Bonnifinglas, Attymass, Ballina, Co Mayo, F26HR65
Sherry FitzGerald Feeney West proudly presents An Sionnach Rua—a standout residential property offering not one, but three separate, fully equipped homes, with the added bonus of a licensed public house, all nestled in the peaceful surrounds of rural Mayo.
This rare offering provides exceptional living accommodation across three self-contained dwellings:
A spacious main residence featuring an open-plan kitchen/dining/living area, separate sitting room, office, four generously sized bedrooms (three of which are ensuite), and a family bathroom.
A detached two-bedroom cottage, ideal for extended family, guests, or rental opportunities.
A two-bedroom annex with a private entrance, perfect for short- or long-term letting.
All three homes are move-in ready, offering flexibility for multi-generational living, holiday rentals, or income-generating opportunities.
As a bonus feature, the property also includes a fully licensed pub with a traditional bar and lounge, pool room, kitchen, toilets, and storage. While currently trading under a seven-day licence, the pub offers potential as a business venture—or could simply be enjoyed as a private social or entertainment space.
Conveniently located on the Ballina–Attymass road (L1124), just 9.6 km from Ballina, 8 km from Foxford, and 28.6 km from Ireland West Airport Knock, this property offers the perfect blend of countryside living and connectivity.
An Sionnach Rua is a truly unique opportunity—offering three separate homes in one location, with the added benefit of a licensed premises.
Early viewing is highly recommended to appreciate the scope, flexibility, and charm this property provides.
House
Entrance Hall 2.01m x 1.51m
Sitting Room 3.98m x 3.35m
Kitchen 6.10m x 2.82m
Living/ Dining Room 5.52m x 5.09m
Bedroom 1 3.20m x 3.19m
Ensuite 2.33m x 1.50m. W. H. B, W. C and shower
Bedroom 2 3.71m x 3.25m
Ensuite 2.31m x 1.51m. W. H. B, W. C and shower
Bedroom 3 3.58m x 3.41m
Ensuite 2.38m x 2.03m. W. H. B, W. C and bath
Bedroom 4 3.36m x 3.41m
Bathroom 2.26m x 1.75m. W. H. B, W. C and bath
Office 3.46m x 4.30m
Pub
Bar 1 6.62m x 4.35m. Stove with back boiler
Bar 2 5.34m x 10.48m. Open fire
Pool Room 3.63m x 4.35
Kitchen 2.28m x 6.26m
Store Room 2.48m x 2.31m
Keg Room 2.58m x 2.38m
Ladies Bathroom 3.24m x 1.49m. 2 toilet cubicles and W. H. B
Mens Bathroom 3.23m x 1.89m. Urinal, toilet cubicle and W, H, B
Please use the form below to contact the agent
Contact Agent

Contact Sherry FitzGerald Feeney West on +3539672828