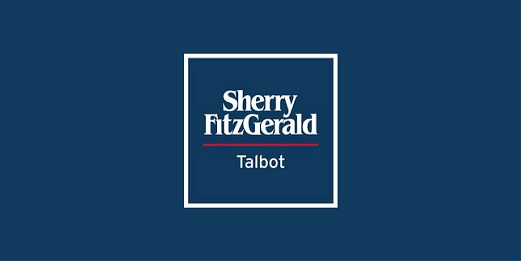Sherry FitzGerald Talbot
![]() Permanent link (for sharing and bookmark)
Permanent link (for sharing and bookmark)
https://www.lslproperty.com/PropertyLotDetail-SFTAL-4854634
For Sale
Sherry FitzGerald Talbot are pleased to present this protected structure to the market, which includes an extension requiring retention planning permission. Spanning four floors, this mid-terrace property offers a blend of character, space, and potential, set on a generous 0.269-acre (0.11-hectare) site.
On the ground floor, the property features a long entrance hallway, a living room, and a spacious open-plan kitchen/dining room.
The first floor has two bedrooms and a bathroom, while the second floor offers two more bedrooms and an additional bathroom.
The top floor includes two attic rooms, providing extra space that could be used as a home office, games room, or for storage.
To the rear, the property benefits from a large site with vehicular access at rear, offering potential for development (subject to planning permission) or use as a substantial garden.
This property will appeal to families, couples, or investors looking for a home with outdoor space and potential in a convenient location.
Hallway 7.13m x 1.71m. with tiled floor.
Kitchen 6.92m 3.92m. with porcelain tiled floor, fitted oak kitchen units.
Living Room 6.33m x 3.32m. with laminated timber floor, solid fuel stove.
First Floor
Landing 1.63m x 1.51m
Bedroom 1 3.46m x 3.43m. with carpet flooring.
Bedroom 2 3.40m x 2.87m. with carpet flooring.
Bathroom 3.60m x 1.87m. fully tiled, electric shower, wc, hand basin.
Second Floor
Bedroom 3 3.41m x 3.14m. with carpet flooring.
Bedroom 4 5.28m x 3.13m. with carpet flooring.
Bathroom 3.60m x 2.03m. fully tiled, electric shower, wc, hand basin.
Third Floor
Attic room 1 5.28m x 5.04m
Attic room 2 2.12m x 2.13m
For Sale
Guide Price: 249,500
11 Upper Sarsfield St, Nenagh, Co. Tipperary, E45DN26
Sherry FitzGerald Talbot are pleased to present this protected structure to the market, which includes an extension requiring retention planning permission. Spanning four floors, this mid-terrace property offers a blend of character, space, and potential, set on a generous 0.269-acre (0.11-hectare) site.
On the ground floor, the property features a long entrance hallway, a living room, and a spacious open-plan kitchen/dining room.
The first floor has two bedrooms and a bathroom, while the second floor offers two more bedrooms and an additional bathroom.
The top floor includes two attic rooms, providing extra space that could be used as a home office, games room, or for storage.
To the rear, the property benefits from a large site with vehicular access at rear, offering potential for development (subject to planning permission) or use as a substantial garden.
This property will appeal to families, couples, or investors looking for a home with outdoor space and potential in a convenient location.
Hallway 7.13m x 1.71m. with tiled floor.
Kitchen 6.92m 3.92m. with porcelain tiled floor, fitted oak kitchen units.
Living Room 6.33m x 3.32m. with laminated timber floor, solid fuel stove.
First Floor
Landing 1.63m x 1.51m
Bedroom 1 3.46m x 3.43m. with carpet flooring.
Bedroom 2 3.40m x 2.87m. with carpet flooring.
Bathroom 3.60m x 1.87m. fully tiled, electric shower, wc, hand basin.
Second Floor
Bedroom 3 3.41m x 3.14m. with carpet flooring.
Bedroom 4 5.28m x 3.13m. with carpet flooring.
Bathroom 3.60m x 2.03m. fully tiled, electric shower, wc, hand basin.
Third Floor
Attic room 1 5.28m x 5.04m
Attic room 2 2.12m x 2.13m
Please use the form below to contact the agent
Contact Agent

Contact Sherry FitzGerald Talbot on +353 67 31496