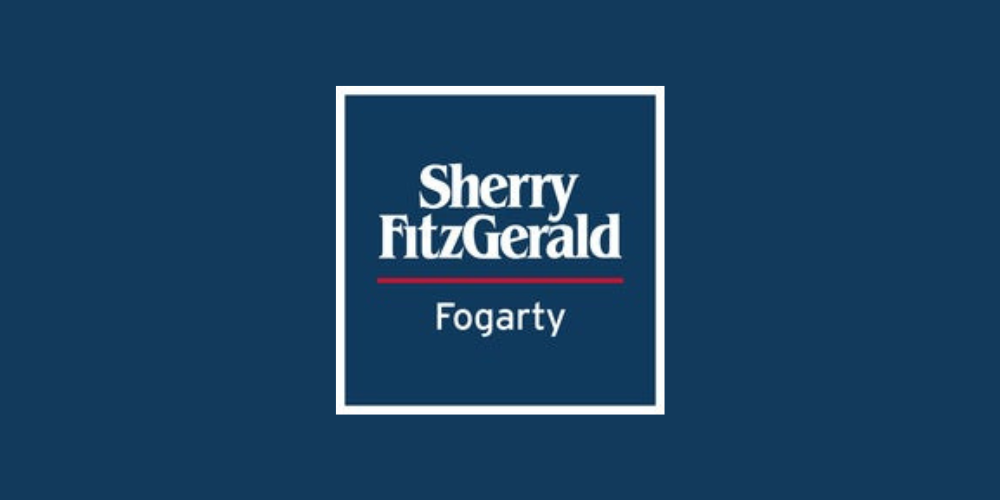Sherry Fitzgerald Fogarty
![]() Permanent link (for sharing and bookmark)
Permanent link (for sharing and bookmark)
https://www.lslproperty.com/PropertyLotDetail-SHFF-4854586
For Sale
Sherry FitzGerald Fogarty are delighted to offer this most admired detached bungalow for sale. It stands on approx. 1.91 hectares 4.71 acres of land, just to the edge of Roscrea town centre.
A distinctive house, with well thought out design. It has been designed and built into the hill that it sits on, allowing for two levels with all living accommodation on one floor and a large garage and work room in the basement. It is such a clever design and allows access to the garage area without leaving the house.
Built in 1995 the living accommodation floor area extends to approx. 175 sq.mts/ 1,885 sq.ft.
Accommodation comprises an entrance hallway, a large kitchen, a utility room, a dining room, a sitting room, a conservatory, four bedrooms, two ensuite shower room, and a family bathroom.
The kitchen, dining room and sitting room all interconnect with folding doors allowing for a great space for family occasions/entertaining.
A superior location, generous rooms, great views, a C2 BER which can be relatively easily up graded now, and a super field attached for the hobby farmer or the savvy investor. This is a wonderful property to purchase. Viewing by appointment with Julie Fogarty 0505 21192.
Front Porch 1.82m x 2.44m
Entrance Hall 2.26m x 3.96m
Kitchen 5.38m x 3.54m. Great range of Oak fitted units. Oil fired Stanley cooker. Door to conservatory.
Utility room 3.70m x 1.46m. Stairs to garage and workroom.
Dining Room 4.00m x 3.93m
Sitting Room 4.77m x 3.96m. Open fireplace. This room interconnects with the dining room & kitchen.
Conservatory 4.09m x 3.81m. West facing aspect.
Bedroom 1 3.88m x 4.40m. Built in wardrobes.
En-Suite 3.15m x 1.15m
Bedroom 2 3.37m x 3.53m. Built in wardrobes.
Jack and Jill Bathroom 3.35m x 2.13m
Bedroom 3 3.36m x 4.23m. Built in wardrobes.
En Suite 2.40m x .95m
Bedroom 4/Study 3.73m x 3.96m. Open fireplace if needed as a reception room.
LOWER GROUND FLOOR
Garage 8.47m x 4.46m
Workroom 6.02m x 1.87m
For Sale
Guide Price: 499,000
New Road, Roscrea, Co. Tipperary, E53NX27
Sherry FitzGerald Fogarty are delighted to offer this most admired detached bungalow for sale. It stands on approx. 1.91 hectares 4.71 acres of land, just to the edge of Roscrea town centre.
A distinctive house, with well thought out design. It has been designed and built into the hill that it sits on, allowing for two levels with all living accommodation on one floor and a large garage and work room in the basement. It is such a clever design and allows access to the garage area without leaving the house.
Built in 1995 the living accommodation floor area extends to approx. 175 sq.mts/ 1,885 sq.ft.
Accommodation comprises an entrance hallway, a large kitchen, a utility room, a dining room, a sitting room, a conservatory, four bedrooms, two ensuite shower room, and a family bathroom.
The kitchen, dining room and sitting room all interconnect with folding doors allowing for a great space for family occasions/entertaining.
A superior location, generous rooms, great views, a C2 BER which can be relatively easily up graded now, and a super field attached for the hobby farmer or the savvy investor. This is a wonderful property to purchase. Viewing by appointment with Julie Fogarty 0505 21192.
Front Porch 1.82m x 2.44m
Entrance Hall 2.26m x 3.96m
Kitchen 5.38m x 3.54m. Great range of Oak fitted units. Oil fired Stanley cooker. Door to conservatory.
Utility room 3.70m x 1.46m. Stairs to garage and workroom.
Dining Room 4.00m x 3.93m
Sitting Room 4.77m x 3.96m. Open fireplace. This room interconnects with the dining room & kitchen.
Conservatory 4.09m x 3.81m. West facing aspect.
Bedroom 1 3.88m x 4.40m. Built in wardrobes.
En-Suite 3.15m x 1.15m
Bedroom 2 3.37m x 3.53m. Built in wardrobes.
Jack and Jill Bathroom 3.35m x 2.13m
Bedroom 3 3.36m x 4.23m. Built in wardrobes.
En Suite 2.40m x .95m
Bedroom 4/Study 3.73m x 3.96m. Open fireplace if needed as a reception room.
LOWER GROUND FLOOR
Garage 8.47m x 4.46m
Workroom 6.02m x 1.87m
Please use the form below to contact the agent
Contact Agent

Contact Sherry Fitzgerald Fogarty on +35350521192