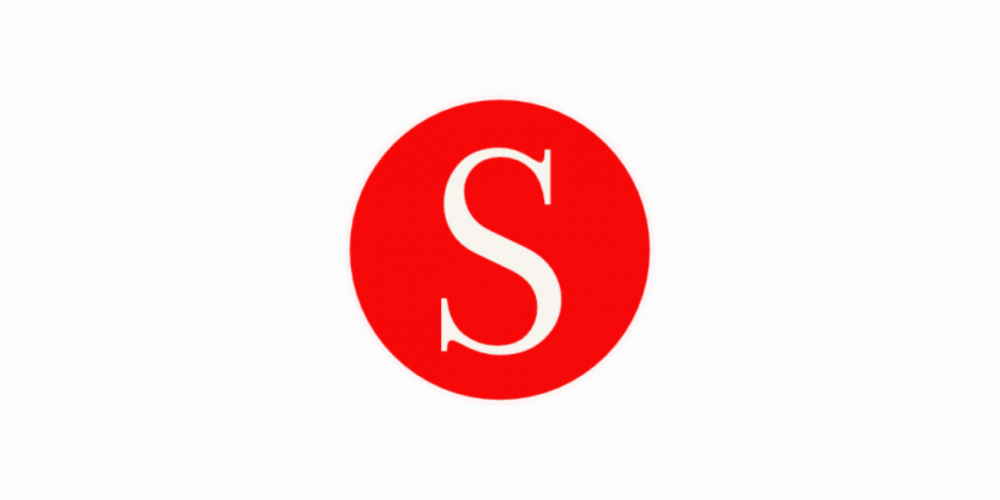Sherry property
![]() Permanent link (for sharing and bookmark)
Permanent link (for sharing and bookmark)
https://www.lslproperty.com/PropertyLotDetail-SHPR-4855219
For Sale
Sherry Property Sales and Letting Agents are delighted to present this fantastic two storied, 4 bedroom detached property to the market. This 4 bedroom property which is c.209m2 was built c.1981. This light filled low maintenance property is both bright and airy and is not overlooked to the front or to the rear. This property offers a stylish and luxurious interior and is in excellent decorative condition throughout. This is a fantastic opportunity to acquire a property which is ideally located within close proximity to the M1 motorway and is within walking distance of all the town amenities. This is an opportunity not to be missed.
The property briefly comprises ground floor: entrance hall, living room, sitting room, large kitchen/dining room, utility room and downstairs WC. Upstairs comprises of three bedrooms – one of which is ensuite, all of which have walk in wardrobes and family bathroom The living room could be used as a fourth bedroom. This property is heated by Oil Fired Central Heating, double glazed windows and velux windows and black PVC fascia. This property comes fully alarmed. This property which is secured by gates and comes with parking space for up to four cars. There are walled lined gardens to the front and walled lined south facing gardens to rear of the property also. There is also the potential for extension to the property in future.
Ivy House is located less than just 10 minutes – c.4.1km from the centre of Dundalk. The property is located within close proximity to an abundance of amenities including crèches, primary schools, secondary schools, shops, restaurants, pubs, sporting facilities, churches and bus routes. This would make an ideal family home.
Entrance Hall: Tiled flooring, recessed lighting
Living Room: Wooden flooring, recessed lighting, feature staircase
Sitting Room: Wooden flooring, recessed lighting
Kitchen / Dining Room: Tiled flooring, recessed lighting, fully fitted wall and floor units, tiled splash back, integrated appliances, doors to rear garden
Utility Room: Tiled flooring, fully fitted floor units, plumbed for appliances, door to rear garden
Downstairs WC: Tiled flooring, WC, WHB
Bedroom 1: Wooden flooring, recessed lighting, velux window
En - suite: Tiled flooring, Shower, tiled around shower, WC, WHB, velux window
Walk in wardrobe: Wooden flooring
Bedroom 2: Wooden flooring, recessed lighting, double glazed windows
Walk in wardrobe: Wooden flooring
Bedroom 3: Wooden flooring, double glazed windows
Walk in wardrobe: Wooden flooring
Family Bathroom: Tiled flooring, Bath, Shower, tiled around bath, WC, WHB, storage unit, velux window
Garden: Large walled in garden to front of the property and large walled lined garden to the rear of property
For Sale
Guide Price: 390,000
Ivy House, Mill Road, Dundalk, Co. Louth, A91F5X9
Sherry Property Sales and Letting Agents are delighted to present this fantastic two storied, 4 bedroom detached property to the market. This 4 bedroom property which is c.209m2 was built c.1981. This light filled low maintenance property is both bright and airy and is not overlooked to the front or to the rear. This property offers a stylish and luxurious interior and is in excellent decorative condition throughout. This is a fantastic opportunity to acquire a property which is ideally located within close proximity to the M1 motorway and is within walking distance of all the town amenities. This is an opportunity not to be missed.
The property briefly comprises ground floor: entrance hall, living room, sitting room, large kitchen/dining room, utility room and downstairs WC. Upstairs comprises of three bedrooms – one of which is ensuite, all of which have walk in wardrobes and family bathroom The living room could be used as a fourth bedroom. This property is heated by Oil Fired Central Heating, double glazed windows and velux windows and black PVC fascia. This property comes fully alarmed. This property which is secured by gates and comes with parking space for up to four cars. There are walled lined gardens to the front and walled lined south facing gardens to rear of the property also. There is also the potential for extension to the property in future.
Ivy House is located less than just 10 minutes – c.4.1km from the centre of Dundalk. The property is located within close proximity to an abundance of amenities including crèches, primary schools, secondary schools, shops, restaurants, pubs, sporting facilities, churches and bus routes. This would make an ideal family home.
Entrance Hall: Tiled flooring, recessed lighting
Living Room: Wooden flooring, recessed lighting, feature staircase
Sitting Room: Wooden flooring, recessed lighting
Kitchen / Dining Room: Tiled flooring, recessed lighting, fully fitted wall and floor units, tiled splash back, integrated appliances, doors to rear garden
Utility Room: Tiled flooring, fully fitted floor units, plumbed for appliances, door to rear garden
Downstairs WC: Tiled flooring, WC, WHB
Bedroom 1: Wooden flooring, recessed lighting, velux window
En - suite: Tiled flooring, Shower, tiled around shower, WC, WHB, velux window
Walk in wardrobe: Wooden flooring
Bedroom 2: Wooden flooring, recessed lighting, double glazed windows
Walk in wardrobe: Wooden flooring
Bedroom 3: Wooden flooring, double glazed windows
Walk in wardrobe: Wooden flooring
Family Bathroom: Tiled flooring, Bath, Shower, tiled around bath, WC, WHB, storage unit, velux window
Garden: Large walled in garden to front of the property and large walled lined garden to the rear of property
Please use the form below to contact the agent
Contact Agent

Contact Sherry property on +35341 9841149