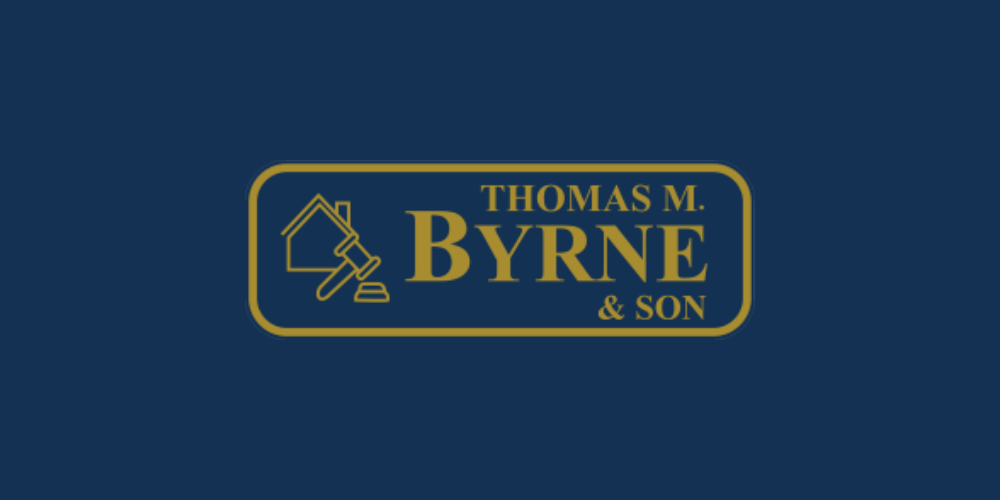Thomas M Byrne
![]() Permanent link (for sharing and bookmark)
Permanent link (for sharing and bookmark)
https://www.lslproperty.com/PropertyLotDetail-THMB-4855325
For Sale
No. 25 Barrowvale is a substantial two storey 4 bed detached residence with bright and spacious living accommodation extending to an impressive c. 2009 sq.ft. This fine family home has all the advantages of a fine family home and is well positioned is this popular residential development. The property is situated within short walking distance to Carlow town centre with Aldi supermarket and National school only a short stroll away. Comprising: Reception Hall, Sitting Room, Kitchen/Dining Room open to Breakfast Room, Utility, Guest w.c., First Floor: 4 Bedrooms (Master ensuite), and Family Bathroom. Stairs from first floor landing to large Attic Room.
Accommodation :
Reception Hall 5.56m x 1.82m 18.24ft x 5.97ft
with tiled floor, under stairs storage, alarm keypad.
Sitting Room 6.38m x 4.46m 20.93ft x 14.63ft
with laminate wood flooring, open fireplace with attractive wood surround, double glass panel doors to kitchen/dining room.
Kitchen/Dining Room 6.39m x 3.84m 20.96ft x 12.60ft
with fitted low and eye level units, electric oven and gas hob, filer water tap, tiling around work counter. Arch to breakfast room.
Breakfast Room 2.96m x 2.68m 9.71ft x 8.79ft
Off dining area, with laminate wood flooring, French doors to rear garden.
Utility Room 2.89m x 1.53m 9.48ft x 5.02ft
'L' shaped room with tiled floor, plumbed for appliances, work counter and gas boiler. Exit door to side.
Return: c. 1.61m x 1.28m.
Guest WC 1.46m x 1.45m 4.79ft x 4.76ft
Fully tiled with w.c., & w.h.b.
Landing 7.38m x 4.20m 24.21ft x 13.78ft
with carpet fitted, airing press with double doors. Stairs to attic room.
Bedroom 1 5.12m x 3.12m 16.80ft x 10.24ft
Master bedroom with laminate wood flooring, ensuite.
En-suite 1.69m x 1.56m 5.54ft x 5.12ft
Fully tiled with w.c., w.h.b. & electric shower.
Bedroom 2 3.23m x 3.17m 10.60ft x 10.40ft
with laminate wood flooring.
Bathroom 2.88m x 2.47m 9.45ft x 8.10ft
Fully tiled with w.c., w.h.b., corner jacuzzi bath, separate shower unit (electric shower).
Bedroom 3 3.58m x 2.94m 11.75ft x 9.65ft
with laminate wood flooring.
Bedroom 4 3.35m x 3.18m 10.99ft x 10.43ft
with laminate wood flooring, recessed wall shelving.
Attic Space 7.38m x 4.20m 24.21ft x 13.78ft
with laminate wood flooring.
Outside : Walled in garden to rear.
Spacious forecourt for two vehicles to front.
Services :
All mains.
Natural gas central heating.
Alarm Fitted.
For Sale
Guide Price: 350,000
25 Barrowvale, Graiguecullen, Carlow, R93T2H9
No. 25 Barrowvale is a substantial two storey 4 bed detached residence with bright and spacious living accommodation extending to an impressive c. 2009 sq.ft. This fine family home has all the advantages of a fine family home and is well positioned is this popular residential development. The property is situated within short walking distance to Carlow town centre with Aldi supermarket and National school only a short stroll away. Comprising: Reception Hall, Sitting Room, Kitchen/Dining Room open to Breakfast Room, Utility, Guest w.c., First Floor: 4 Bedrooms (Master ensuite), and Family Bathroom. Stairs from first floor landing to large Attic Room.
Accommodation :
Reception Hall 5.56m x 1.82m 18.24ft x 5.97ft
with tiled floor, under stairs storage, alarm keypad.
Sitting Room 6.38m x 4.46m 20.93ft x 14.63ft
with laminate wood flooring, open fireplace with attractive wood surround, double glass panel doors to kitchen/dining room.
Kitchen/Dining Room 6.39m x 3.84m 20.96ft x 12.60ft
with fitted low and eye level units, electric oven and gas hob, filer water tap, tiling around work counter. Arch to breakfast room.
Breakfast Room 2.96m x 2.68m 9.71ft x 8.79ft
Off dining area, with laminate wood flooring, French doors to rear garden.
Utility Room 2.89m x 1.53m 9.48ft x 5.02ft
'L' shaped room with tiled floor, plumbed for appliances, work counter and gas boiler. Exit door to side.
Return: c. 1.61m x 1.28m.
Guest WC 1.46m x 1.45m 4.79ft x 4.76ft
Fully tiled with w.c., & w.h.b.
Landing 7.38m x 4.20m 24.21ft x 13.78ft
with carpet fitted, airing press with double doors. Stairs to attic room.
Bedroom 1 5.12m x 3.12m 16.80ft x 10.24ft
Master bedroom with laminate wood flooring, ensuite.
En-suite 1.69m x 1.56m 5.54ft x 5.12ft
Fully tiled with w.c., w.h.b. & electric shower.
Bedroom 2 3.23m x 3.17m 10.60ft x 10.40ft
with laminate wood flooring.
Bathroom 2.88m x 2.47m 9.45ft x 8.10ft
Fully tiled with w.c., w.h.b., corner jacuzzi bath, separate shower unit (electric shower).
Bedroom 3 3.58m x 2.94m 11.75ft x 9.65ft
with laminate wood flooring.
Bedroom 4 3.35m x 3.18m 10.99ft x 10.43ft
with laminate wood flooring, recessed wall shelving.
Attic Space 7.38m x 4.20m 24.21ft x 13.78ft
with laminate wood flooring.
Outside : Walled in garden to rear.
Spacious forecourt for two vehicles to front.
Services :
All mains.
Natural gas central heating.
Alarm Fitted.
Please use the form below to contact the agent
Contact Agent

Contact Thomas M Byrne on +35359 9132500