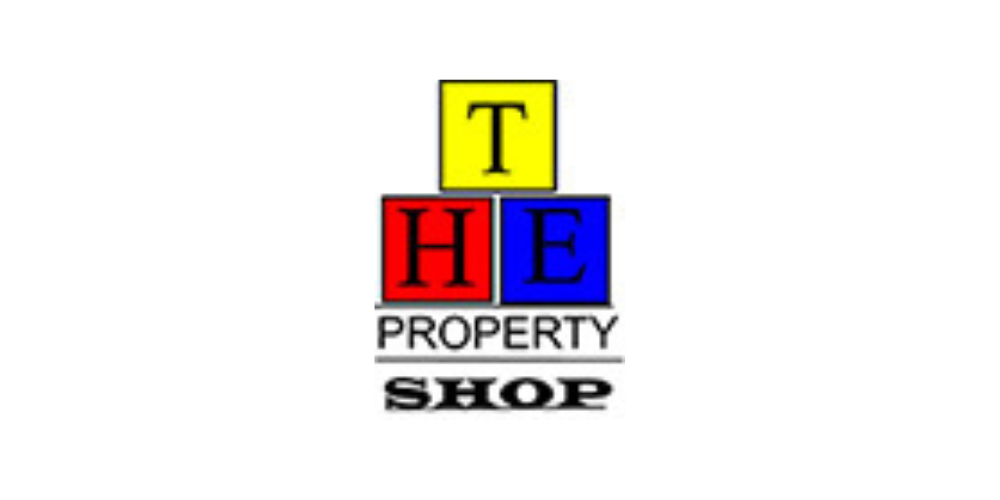The Property Shop
![]() Permanent link (for sharing and bookmark)
Permanent link (for sharing and bookmark)
https://www.lslproperty.com/PropertyLotDetail-THPSH-4854856
For Sale
The Property Shop is delighted to bring this immaculately presented detached, four bedroom home to market. Located on the edge of the prestigious Klondyke Close development.
Walking distance to Waterville Village centre, promenade, beach, pubs, restaurants and between Watervilles magnificent golf courses, Waterville Links and Hogs Head.
The accommodation features a glazed entrance porch, open plan living area with a generous kitchen with breakfast bar, utility, dining area/conservatory, family bathroom and two ground floor bedrooms. To the first floor, two further en-suite bedrooms with built in wardrobes.
Featuring a well lit, contemporary interior in excellent decorative order throughout, bright and airy.
Outside, easily managed and well kept hard landscaping with raised patio/barbeque area and Steel Tech garden shed. Ample off road parking adjacent.
BER C3. BER No: 118386382.
Accommodation Dimensions:
Entrance Porch: 2.1m x 1.12m - Glazed to two sides, tiled floor
Living Area: 6.77m x 4m - Feature Valentia slate fire place with inset stove, tiled floor, under floor heating, feature beamed ceiling
Sunroom/Dining Area: 4.55m x 2.97m - Tiled floor, under floor heating, feature window, patio door to garden, feature beamed ceiling, open plan to kitchen
Kitchen/Dining: 4.8m x 2.9m - Tiled floor, under floor heating, fully fitted feature kitchen, feature beamed ceiling, open plan to sunroom
Utility Area: 1.6m x 1.8m - Bowl and a half stainless steel sink, ample storage, tiled floor, half glazed door to rear garden
Bedroom 3: 4m x 3.4m - Fitted double and single wardrobe, dressing unit, tiled floor, under floor heating, feature beamed ceiling
Bedroom 4: 3.4m x 3m - Fitted double wardrobe, tiled floor, under floor heating, feature beamed ceiling, feature beamed ceiling
Bathroom: 1.91m x 1.91m - Ground floor bathroom, tiled floor, under floor heating, thermostatic pressure shower, w.c, wash hand basin, fully tiled to shower area, half tiling to remainder, feature beamed ceiling
First Floor
Landing/Hallway: 2.5m x 2.44m
Master Bedroom: 5.5m x 4m - En-suite, two double wardrobes, feature window
En-suite: 3.27m x 1.75m - Tiled floor, fully tiled to wash areas, half tiling to remainder, w.c, wash hand basin, corner entry electric shower
Bedroom 2: 5.6m x 3.5m - Feature window, two double wardrobes, en-suite
En-suite: 2.6m x 1.71m - Tiled floor, fully tiled to wash area, half tiling to remainder, w.c, wash hand basin, bath with Triton T90 electric shower over
For Sale
Guide Price: 379,500
11 Klondyke Close, Waterville, Co. Kerry, V23T953
The Property Shop is delighted to bring this immaculately presented detached, four bedroom home to market. Located on the edge of the prestigious Klondyke Close development.
Walking distance to Waterville Village centre, promenade, beach, pubs, restaurants and between Watervilles magnificent golf courses, Waterville Links and Hogs Head.
The accommodation features a glazed entrance porch, open plan living area with a generous kitchen with breakfast bar, utility, dining area/conservatory, family bathroom and two ground floor bedrooms. To the first floor, two further en-suite bedrooms with built in wardrobes.
Featuring a well lit, contemporary interior in excellent decorative order throughout, bright and airy.
Outside, easily managed and well kept hard landscaping with raised patio/barbeque area and Steel Tech garden shed. Ample off road parking adjacent.
BER C3. BER No: 118386382.
Accommodation Dimensions:
Entrance Porch: 2.1m x 1.12m - Glazed to two sides, tiled floor
Living Area: 6.77m x 4m - Feature Valentia slate fire place with inset stove, tiled floor, under floor heating, feature beamed ceiling
Sunroom/Dining Area: 4.55m x 2.97m - Tiled floor, under floor heating, feature window, patio door to garden, feature beamed ceiling, open plan to kitchen
Kitchen/Dining: 4.8m x 2.9m - Tiled floor, under floor heating, fully fitted feature kitchen, feature beamed ceiling, open plan to sunroom
Utility Area: 1.6m x 1.8m - Bowl and a half stainless steel sink, ample storage, tiled floor, half glazed door to rear garden
Bedroom 3: 4m x 3.4m - Fitted double and single wardrobe, dressing unit, tiled floor, under floor heating, feature beamed ceiling
Bedroom 4: 3.4m x 3m - Fitted double wardrobe, tiled floor, under floor heating, feature beamed ceiling, feature beamed ceiling
Bathroom: 1.91m x 1.91m - Ground floor bathroom, tiled floor, under floor heating, thermostatic pressure shower, w.c, wash hand basin, fully tiled to shower area, half tiling to remainder, feature beamed ceiling
First Floor
Landing/Hallway: 2.5m x 2.44m
Master Bedroom: 5.5m x 4m - En-suite, two double wardrobes, feature window
En-suite: 3.27m x 1.75m - Tiled floor, fully tiled to wash areas, half tiling to remainder, w.c, wash hand basin, corner entry electric shower
Bedroom 2: 5.6m x 3.5m - Feature window, two double wardrobes, en-suite
En-suite: 2.6m x 1.71m - Tiled floor, fully tiled to wash area, half tiling to remainder, w.c, wash hand basin, bath with Triton T90 electric shower over
Please use the form below to contact the agent
Contact Agent

Contact The Property Shop on +353669473016