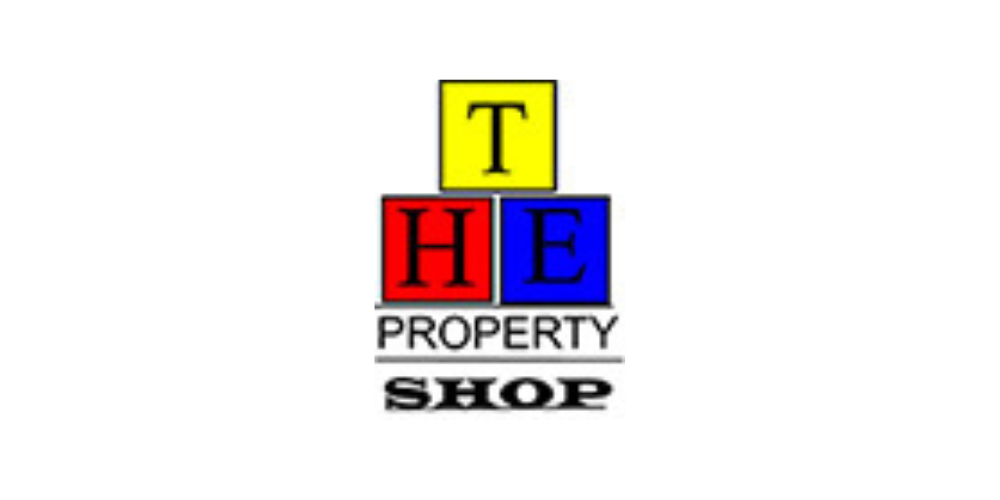The Property Shop
![]() Permanent link (for sharing and bookmark)
Permanent link (for sharing and bookmark)
https://www.lslproperty.com/PropertyLotDetail-THPSH-4854866
For Sale
1 New Market Street, Cahersiveen.
Four apartments, two over two located on New Market Street with access to Fair Green Lane.
Apartments 1 and 2 are entered facing New Market Street and Apartments 3 and 4 via a courtyard to the rear from Fair Green Lane.
Well maintained apartments which feature two bedrooms, open plan kitchen/living and a bathroom. Located close to public parking and all amenities.
Currently all apartments are occupied and are offered for sale with vacant possession or can be sold with new lease agreements.
Each apartment extends to approximately 46 sqm.
May be sold individually from €135,000.
Awaiting BER.
Accommodation Comprises:
Building Entrance: 2.12m x 1.5m - UPVC glazed entrance door, solid timber floor, fire alarm system
Apartment 1
Living/Kitchen/Dining: 6.1m x 3.91m - Open plan, solid timber floor
Hallway: 3.1m x 1m
Bathroom: 2m x 1.2m - Tiled to shower enclosure, half tiling to remainder, w.c, wash hand basin, corner entry shower, thermostatic pumped power shower
Bedroom 1: 3.3m x 3.1m - Solid timber floor, door to rear patio
Bedroom 2: 3.12m x 2.15m - Solid timber floor
Apartment 2
Kitchen/Dining/Living: 5.1m x 4.8m - Slot in cooker, washer/dryer, dish washer, single drainer stainless steel sink, ample storage, fridge freezer, solid timber floor
Bathroom: 2m x 1.25m - Half tiled, w.c, wash hand basin, corner entry shower
Hallway: 1.75m x 1m - L shaped (+ 2.7m x 1m)
Bedroom 1: 3.65m x 2.74m - Patio door to rear garden
Bedroom 2: 2.44m x 2.4m - Window to side elevation, solid timber floor, hot-press
Apartment 3
Entrance Hall: 6m x 1.5m - Hot-press
Living Area: 3.75m x 3.05m - Patio door to rear elevation and balcony
Kitchen: 2.35m x 2.25m - Slot in cooker, fridge freezer, washer/dryer, single drainer stainless steel sink, solid timber floor
Bathroom: 1.78m x 2m - Corner entry shower, half tiled, tiled floor, w.c, wash hand basin
Bedroom 1: 3.34m x 2.7m - To front elevation, solid timber floor
Bedroom 2: 3.25m x 2.1m - To front elevation, solid timber floor
Apartment 4
Entrance Hall: 1.74m x 1.87m - Solid pine floor, cloakroom, hot press
Living Area: 3.15m x 4.1m - Open plan
Kitchen/Dining: 2m x 2.1m - Slot in cooker, single drainer stainless steel sink, washing/dryer, dish washer, patio door to rear, solid timber floor
Hallway: 1.7m x 2.8m
Bathroom: 1.78m x 2m - Corner entry shower, w. c, wash hand basin, tiled to shower area, half tiling to remainder, tiled floor
Bedroom 1: 3.4m x 3.24m - To front elevation, solid timber floor
Bedroom 2: 2.4m x 2.1m - Window to side elevation
For Sale
Guide Price: 495,000
1 New Market Street, Cahersiveen, Co. Kerry, V23T279
1 New Market Street, Cahersiveen.
Four apartments, two over two located on New Market Street with access to Fair Green Lane.
Apartments 1 and 2 are entered facing New Market Street and Apartments 3 and 4 via a courtyard to the rear from Fair Green Lane.
Well maintained apartments which feature two bedrooms, open plan kitchen/living and a bathroom. Located close to public parking and all amenities.
Currently all apartments are occupied and are offered for sale with vacant possession or can be sold with new lease agreements.
Each apartment extends to approximately 46 sqm.
May be sold individually from €135,000.
Awaiting BER.
Accommodation Comprises:
Building Entrance: 2.12m x 1.5m - UPVC glazed entrance door, solid timber floor, fire alarm system
Apartment 1
Living/Kitchen/Dining: 6.1m x 3.91m - Open plan, solid timber floor
Hallway: 3.1m x 1m
Bathroom: 2m x 1.2m - Tiled to shower enclosure, half tiling to remainder, w.c, wash hand basin, corner entry shower, thermostatic pumped power shower
Bedroom 1: 3.3m x 3.1m - Solid timber floor, door to rear patio
Bedroom 2: 3.12m x 2.15m - Solid timber floor
Apartment 2
Kitchen/Dining/Living: 5.1m x 4.8m - Slot in cooker, washer/dryer, dish washer, single drainer stainless steel sink, ample storage, fridge freezer, solid timber floor
Bathroom: 2m x 1.25m - Half tiled, w.c, wash hand basin, corner entry shower
Hallway: 1.75m x 1m - L shaped (+ 2.7m x 1m)
Bedroom 1: 3.65m x 2.74m - Patio door to rear garden
Bedroom 2: 2.44m x 2.4m - Window to side elevation, solid timber floor, hot-press
Apartment 3
Entrance Hall: 6m x 1.5m - Hot-press
Living Area: 3.75m x 3.05m - Patio door to rear elevation and balcony
Kitchen: 2.35m x 2.25m - Slot in cooker, fridge freezer, washer/dryer, single drainer stainless steel sink, solid timber floor
Bathroom: 1.78m x 2m - Corner entry shower, half tiled, tiled floor, w.c, wash hand basin
Bedroom 1: 3.34m x 2.7m - To front elevation, solid timber floor
Bedroom 2: 3.25m x 2.1m - To front elevation, solid timber floor
Apartment 4
Entrance Hall: 1.74m x 1.87m - Solid pine floor, cloakroom, hot press
Living Area: 3.15m x 4.1m - Open plan
Kitchen/Dining: 2m x 2.1m - Slot in cooker, single drainer stainless steel sink, washing/dryer, dish washer, patio door to rear, solid timber floor
Hallway: 1.7m x 2.8m
Bathroom: 1.78m x 2m - Corner entry shower, w. c, wash hand basin, tiled to shower area, half tiling to remainder, tiled floor
Bedroom 1: 3.4m x 3.24m - To front elevation, solid timber floor
Bedroom 2: 2.4m x 2.1m - Window to side elevation
Please use the form below to contact the agent
Contact Agent

Contact The Property Shop on +353669473016